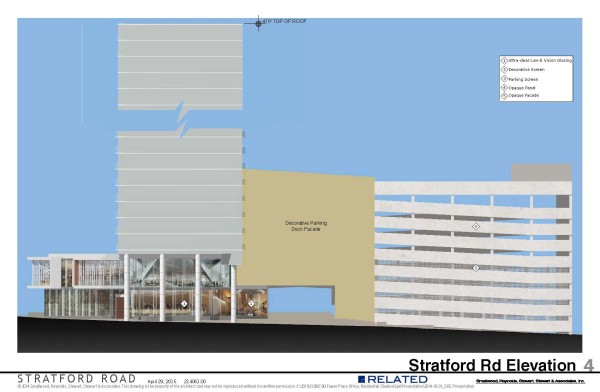3372 Peachtree Road – Related Group
Project Description: Phase I of a two phased development. This phase includes 386 units of apartment development including estimated unit mix 15% studio, 35% 1-bedroom, 35% 2 bedroom, 15% 3 bedroom rental units. 2 Story retail of office on the Peachtree frontage. Seeking NAHB certification. Includes 734 parking spaces dedicated to the development – no public or MARTA parking incorporated.
Click image to download all documents:
Applicant: Jessica Hill, Ed Allen Related Group, Bob Stewart Smallwood Reynolds
SAP#: not filed
Project Scope: New Construction
Variation Requested:
Section 16-18L.014(2)(b)(i ii and iii) Driveway Curb Cuts The applicant requests a wider curb cut along Stratford Road to accommodate for loading activities.
Recommendation: The committee recommends the applicant conduct and submit to the City a geometric analysis of the street width and turn radii to determine necessary curb cut width. The committee recommends approval of the variation request provided the width of the curb cut is limited to the minimum size needed as determined by the analysis.
Section 16-18L.009 Sidewalks. The applicant has requested elimination of the supplemental zone requirement along Stratford road to accommodate the modifications to the Stratford/Peachtree intersection which necessitate the addition of a dedicated left turn lane.
Recommendation: The committee notes the DRI requirement to allow for the modifications to Stratford Road was known well in advance of the development design engagement, therefore, does not support the elimination of the supplemental zone requirement. The committee recommends the applicant explore opportunities to minimize the need for a reduction of this area and explore the adjacent Skyhouse Development street frontage to provide a design that is cohesive and consistent in terms of the approach to the street frontage. The committee would support a minor reduction of the supplemental zone provided the reduction is consistent with the neighboring property.
Section 16-18L.014(4) and 16.18L.011 (Parking deck screening)
Recommendation: The committee recommends the visible portions of the parking structure be screened in accordance with the requirements for both the areas visible on the west side (permanently) and on the east side temporarily until such time as phase II of the development is built. .
Section 16-1L.011(8) – Address
Recommendation: The committee recommends the applicant indicate the building address on the plans to satisfy this requirement and eliminate the need for a variation.
Section 16-18L.011(2)(c)(ii) – Minimum floor to ceiling height for primary sidewalk levels fronting Peachtree is 18 feet.
Recommendation: The committee recommends the applicant confirm this dimension and note it specifically on plans submitted with the SAP documentation.
Section 16-18L.011(5)(b): Lobby doors and similar entrances may be recessed between 10 and have a maximum width of 20 feet
Recommendation: The committee recommends the applicant verify this dimension and note it on the plans. Should current plans exceed the maximum setback, the committee recommends the applicant modify plans to conform with the requirement and eliminate the need for a variation.
Section 16-18L.008(4) Petwalk Area For residential uses with more than 40,000sf of floor area a minimum of 500 sf of designated pet walked areas shall be provided.
Recommendation: The committee recommends the applicant note the location of the petwalk area on the plans to satisfy the requirements of this section.
Section 16-18L.008(1): -Open Space requirements (Table) Subarea 1 requires 20% of the gross floor area or net lot area to be designated for open space.
Recommendation: The committee recommends the applicant note the calculations on the plans provided with the SAP submittal.
Section 16-18L.018 Transportation Management Plans Development providing more than 50,000 sf in gross leasable floor area shall become members of the Transportation Management Association.
Recommendation: The committee recommends the applicant contact Livable Buckhead for membership to satisfy this requirement prior to the approval of the SAP.
Section 16-18L.016(4) – Off street surface parking lots shall be screened from adjacent streets and sidewalks through screen wall extensions, berms or vegetative fences or screening between the parking lot and the sidewalk at a minimum height of 36 inches
Recommendation: The committee recommends the motor court area on the Stratford Street frontage be screened to satisfy this requirement and eliminate the need for a variation.
Section 16-18L.017 Minimum bike parking (Table):
Recommendation – The committee recommends the applicant ensure adequate bicycle facilities are provided and specifically noted on the plans that are formally submitted with the SAP documentation so no variation is required.
Recommended Changes:
- The committee recommends the applicant work with the District 7 City Councilman to dedicate impact fees generated for this development to improve intersections in the direct vicinity of the project.
The committee recommends the applicant incorporate marked crosswalks on the rear side of the building to facilitate pedestrian connectivity with the neighboring Maggianos and the rear parking areas.
Section 16-18L.007 Height Calculation clarification . The formula for calculating the height allowed by block size is (160,000/block area sf)*225 = additional height (not more than 225 feet).
The calculation of total allowable height for the proposed project is as follows:
Base Height allowed = 225 feet
Block area height allowed = 149 feet (160,000/241800) *225 = 149
Transit Area Height allowed = 100 feet
Peachtree Frontage = 75 feet
Total allowable height = 549 feet
The proposed plans reflect 419 feet, so allowable height is satisfactory.
Suggested Considerations:
Section 16-18L.016(7): Off-Street Parking Requirements Transit Station Area. Developments within the designated transit station area are permitted to provide parking for the transit station provided the parking is designated and reserved for such use.
Recommendation: The committee recommends the applicant explore providing parking to serve the Buckhead MARTA as it currently has no dedicated parking.
The Development Committee does not expect to see this applicant again unless significant changes are made to the proposed plans that necessitate additional variations or the City staff requests additional input from the DRC.



