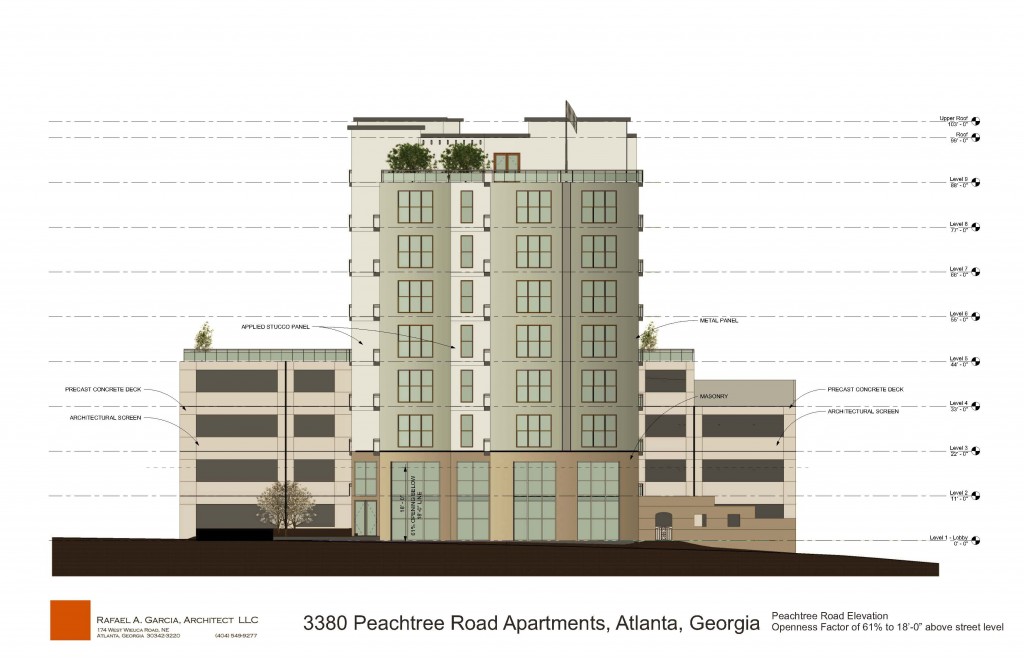3380 Peachtree Road – Update #1
Project Scope: New construction of 219 unit apartment development, 308 parking spaces on 1.964 acre site (site of current Dante’s)
Click picture below to download updated files:
Applicant: Ben Curran
SAP#:
Project Scope: Click Here
Variation Requested: Second Visit
The design team returned to the DRC to outline the modifications made to the development as a result of the comments received by the committee in the prior meeting. The modifications are outlined below:
- Pedestrian circulation opportunities have been added to the eastern side of the site as well as the rear.
- A crosswalk has been added across the back parking lot to facilitate pedestrian flow to the future greenspace should it be developed.
- The lower level park deck has been aligned and adjusted to incorporate a knock out wall to provide for future connectivity to the street network proposed in the Buckhead CID’s pedestrian circulation study should it occur with the redevelopment of the Lenox Towers Property to the east.
- A new sidewalk has been incorporated to provide connectivity to Stratford Road and the northern concourse of the Buckhead MARTA station.
- Bike parking will be incorporated to exceed requirements giving the connectivity to the PATH400 multiuse trail.
- Public art will be incorporated on the Peachtree frontage to activate the front space.
- The main roof will be a white roof and the amenity lid will incorporate planters and green roof components.
- The alley on the east side of the building will be covered by a proposed wing wall.
- The back of the parking deck will be “greened” using plant materials that grow up the structure from the ground level.
- The plaza area on the front of the building has been expanded to the width of the building.
- Dog walk has been incorporated into the eastern side of the site providing both upper and lower level connectivity.
Recommendations:
The committee notes the importance of providing active uses on the Peachtree frontage and recommends the front of the building be activated more significantly than is currently proposed:
- Create a more direct visual connection to the front door through the incorporation of an awning or open colonnade or similar architectural feature
- Create a direct connection to the proposed cyber café
- Activate the proposed “wing wall” with public art and or articulation of the architecture
- Provide connectivity with adjacent Mandarin property to extent feasible
The committee recommends the developer address the sides of the parking deck fronting Peachtree Road with architectural features that mirror the building design and break the scale of the structure.
The committee recommends the developer address the rear parking deck to ensure it does not “turn its back” to the pedestrian activity that will be present due to the MARTA access and potential future pedestrian connectivity plan access. The deck should include a more overtly stated and inviting back door/entryway.
The committee recommends working with the adjacent property owner to the extent possible to create an inviting pedestrian and bicycle connection to the northern concourse of the Buckhead MARTA station that is currently under construction treating transit and trail accessibility as a site amenity rather than an afterthought.
The committee recommends approval of the requested reduction from three to two loading spaces.
The committee reluctantly approves the variation to allow the active use height requirement to be articulated in the architecture rather than incorporated in the actual space. The intention of this requirement is to facilitate the incorporation of active uses such as retail and restaurants on the street frontage. The proposed variation will limit the flexibility of this space in the future should its use be redefined.
The committee feels strongly that the proposed design, while technically meeting the zoning requirements with the variations noted above and very early in the design process, does not yet reflect the intended spirit of the zoning and desired future outcome for the area. The committee would like for the applicant to revisit the design to more thoroughly reflect the intentions of the ordinance and return before the DRC once the design is more fleshed out.



