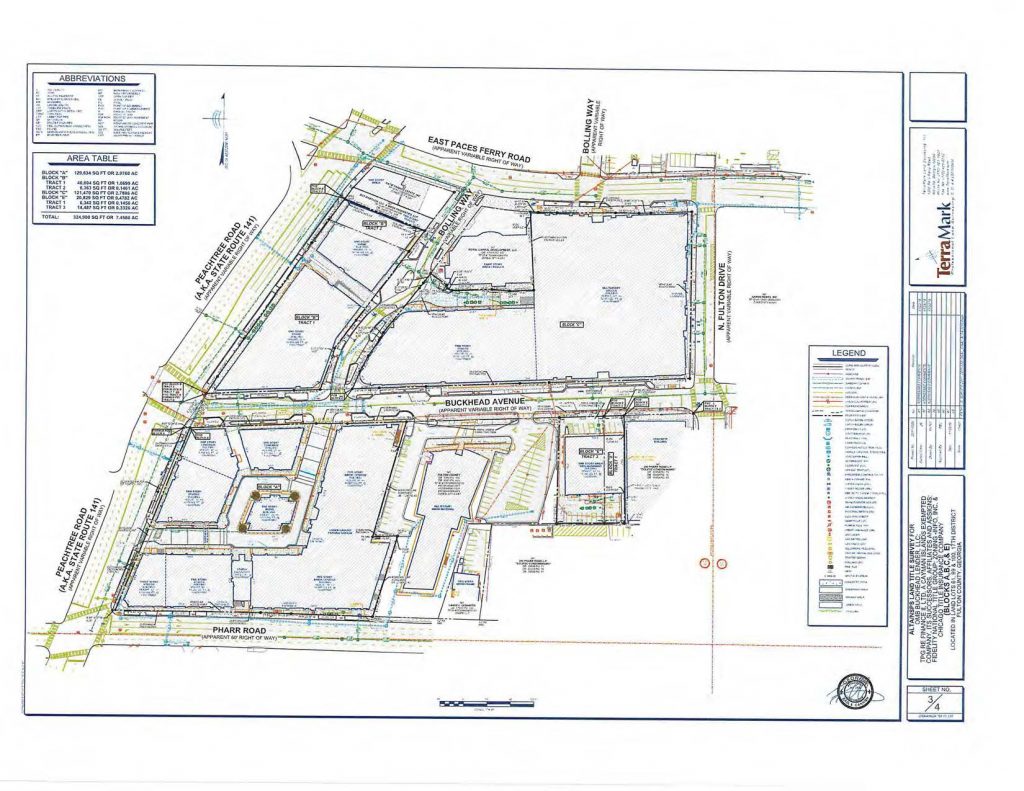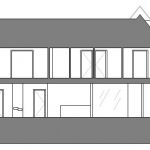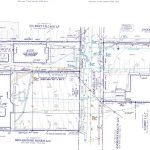309 Buckhead Avenue – Fetch Buckhead
Project Scope: Development of a 1.13 acre current surface parking lot to include outdoor dog park facility with associated eating and drinking components. Park access to be free to general public but requires membership for dogs. Site will include perimeter fence to secure area, Airstream trailer to provide food and beverage service, dog cooling station and variety of tables. Site, owned by Jamestown, is under a 10 year lease with 5 year termination rights for a future development. Existing asphalt will be topped with gravel and overlaid with artificial turf. String lights will traverse the site and several security cameras will be incorporated to maximize both internal and external viewing. Existing storm water detention areas on northeast and southwest corners of the site will be retained. Operating hours for the project will be 8am to approximately 10pm with extensions periodically in evenings for specific seasonal and events.
Click the image below to download all documents.
Applicant: Stephen Oaks, Fetch Dog Park; Randy Pimsler, architect
Recommendations Regarding Variations:
Section 16-18I.012: Building Setback. The applicant requests a variation from the required 25 foot maximum setback to accommodate placement of the proposed airstream trailer on the site in such a manner as to allow for viewing all areas of the park, most importantly the entry area. The Airstream is proposed to be located further than the maximum allowable setback of 25 feet from the street.
Recommendation: The committee recognizes the unique nature of the use which does not include a typical building structure and also recognizes the setback is established in part to provide a pleasing pedestrian experience which the development is providing and, therefore, recommends approval of the requested recommendation.
Section 16-18I.015.1,2 and 4: Clear zones and sidewalk widths. The applicant requests variations from the required widths in an effort to allow for the current configuration which includes mature trees on both North Fulton and Buckhead Avenue frontages.
Recommendation: The committee strongly supports the preservation of the mature trees, however, finds the existing conditions on North Fulton to be too narrow particularly given what will be significantly increased usage by people walking dogs. The committee recommends the applicant revise the proposed plans to incorporate bumped out sidewalk “ dog laybys” where possible between existing trees using grasscrete or other pervious paver system to provide opportunities for people to step aside to allow others to pass. These layby areas should be located where the perimeter fence is enhanced with artwork to make them inviting and clear as to their intended use.
Section 16-18I.017(5) – Building Fenestration Requirements: The applicant requests a variation to allow for the use of the Airstream trailer.
Recommendation: The committee recommends the unique nature of the proposed development – specifically the lack of a traditional building structure – and recommends approval of the requested variation.
Section 16-18I.017(6)(a)(iii) – Fences. The applicant requests a variation to allow for the fence facing the street. The entire perimeter of the proposed development is required to be fenced to ensure the dogs remain contained.
Recommendation: The committee recognizes the unique nature of this proposed use and recommends approval of this variation provided the applicant;
- Incorporates high quality wood fencing that meets 50% opacity requirements.
- Enhances the visual interest of the fence with the inclusion of public art on the exterior facing sides periodically.
- Provides additional screening in key areas by incorporating additional low to mid profile shrubbery along the street frontages between art installations.
- Incorporates the same fence, including intermittent artwork, along the entire site perimeter facing North Fulton Drive and Buckhead Avenue specifically including the detention ponds.
- Provides additional shrubbery to screen the detention areas.
Section 16-18I.017(8) – Maximum Building Height. The applicant requests a variation from this requirement and due to the unique use, the buildings do not face the streets and are not scaled to achieve the minimum threshold.
Recommendation: The committee recognizes the unique nature of the proposed project and recommends approval of the requested variation.
Section 16-18I.023 – Off-site parking. The applicant requests a variation to provide the required parking spaces in an offsite location.
Recommendation: The committee recognizes the unique nature of determining parking requirements for the site as well as the availability of parking in adjacent facilities controlled by the property owner and supports the use of a shared parking arrangement. However, an executed parking agreement must be presented to the committee and City in advance of the SAP approval. Additionally, the parking reserved for the project must be signed and marked as required in the code.
Additional Recommendations
The committee commends the applicant on the development of this project which provides a much needed amenity for dogs in adjacent vertical and single family neighborhoods. The need for a dog park in this area has been long understood and documented and this project satisfies this need.
The applicant has indicated that noise complaints have not been an issue in previous locations and the committee does encourage the applicant to pay particular attention to this issue and immediately mitigate any problems that occur.
The applicant has indicated intentions to provide live music and outdoor facing televisions as well as programming geared toward sporting events, outdoor movies and mixers. The committee recommends the applicant pay particular attention to adhering to required noise ordinances and ensure they are providing a safe, controlled family-friendly environment.
The applicant has indicated the intent to provide significant coverage of security cameras and is encouraged to work with the Community Improvement District and Livable Buckhead to facilitate integration of those cameras to the City of Atlanta’s video integration center so they can be accessed by the Atlanta Police Department.
The Development Committee does not expect to see this applicant again unless significant changes are made to the proposed plans that necessitate additional variations or the City staff requests additional input from the DRC.





