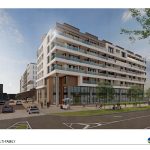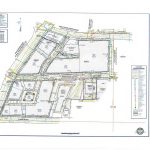3122 Shadowlawn Avenue
Project Scope: Demo existing residential structure to construct new 2-story office building to be used as art gallery with supporting administrative and work space. 5 parking spaces included on site. Applicant plans to exceed energy code and build to LEED standards
Click the image below to download all documents.
Applicant: David Siegel, Siegel Construction and Design, LLC
Recommendations Regarding Variations:
Section 16-18I.015: STREETSCAPE requirements table. The project is adjacent to a Type 3 street which requires 6 foot landscape and 10 foot clear zones.
Recommendation: The committee recognizes the code requirements are not consistent with the existing character of the street and adjacent properties and implementation of those requirements would degrade the pedestrian experience of the area. Therefore, the committee recommends the city allow the applicant to provide a 3’ landscape strip along the curb, a 6’ sidewalk clear zone, and place the required street tree within the overall front landscape plan for the site.
Section 16-18I.015: Fenestration Requirements – the applicant is requesting a reduction of fenestration requirements from 65% to 37% along the street facing façade due to the need to control lighting to protect artwork and provide more interior display/hanging space.
Recommendation: The committee recommends the city allow the requested variation.
The Development Committee does not expect to see this applicant again unless significant changes are made to the proposed plans that necessitate additional variations or the City staff requests additional input from the DRC.






