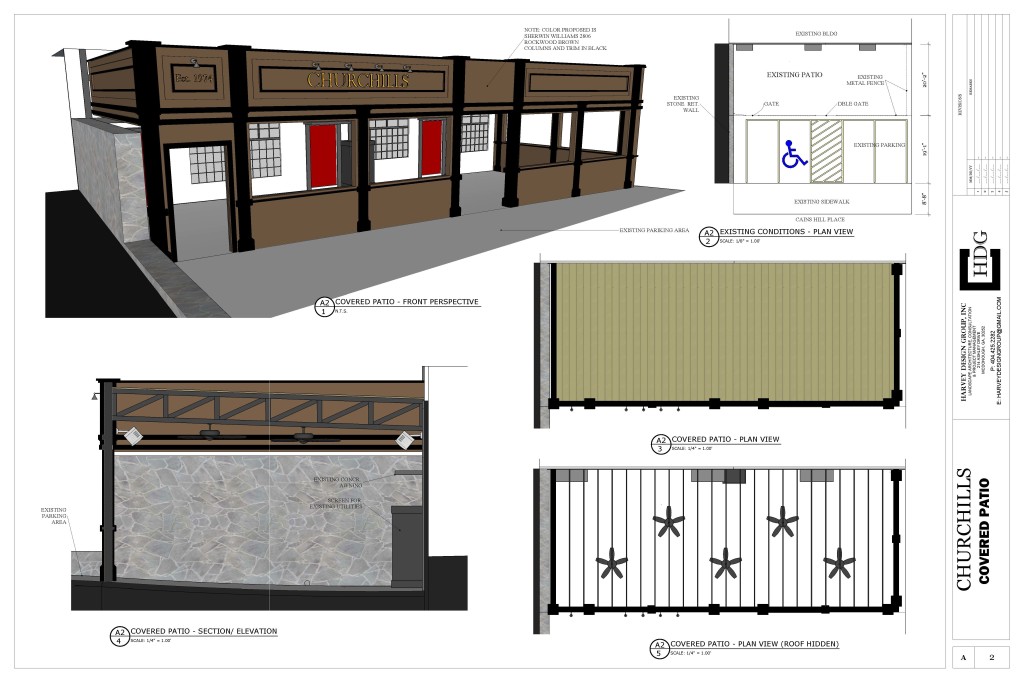Churchill’s – Cains Hill Place
Description: Enclosure of existing patio space on the front of the building to include open air outdoor space more formally enclosed than existing fence.
Click image to download all documents:
Applicant: Garrett Coley/ Seth(?)
Recommendations:
- Provide additional documentation of square footage of the building for parking requirements.
- Sec 16-18I.023(5)(b)(5) – Valet Agreement – provide a valid agreement with valet that designates specific spaces being used for offsite parking.
- Sec 16-18I.019(4) – Screen dumpsters with minimum of 6 foot opaque wall and gate.
- Sec 16-18L.017(2) – Provide 4’ wide pedestrian access (striped) from Cains Hill sidewalk to the building access doors fronting Cains Hill.
- Sec 16-18I.017(3) – Include Building Address at least 6 inches in height on front of building.
- Sec 16-18I.023(5) Table – Parking Requirements –reflect calculation of parking requirements 1 parking space per 300 sf of floor area.
- If sufficient parking is provided at the rear of the property to satisfy parking requirements, consider eliminating parking in front (with the exception of the handicapped space) and incorporating landscaping and sidewalk.
Recent Posts






