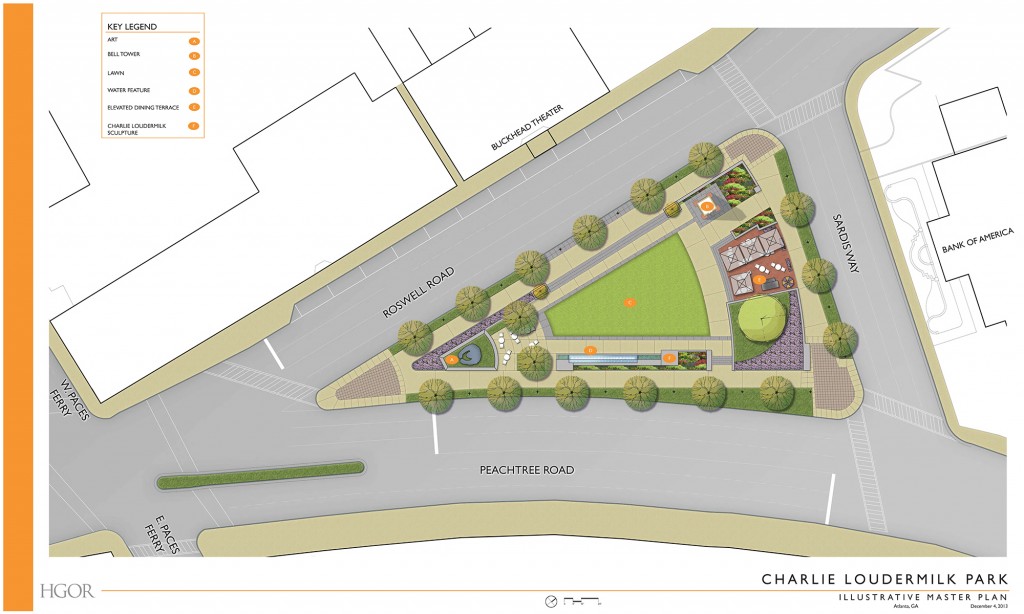Charlie Loudermilk Park
Project Scope: New Construction – park
Click image below to download all documents:
Applicant: Bob Hughes, HGOR
SAP#:
Variation Requested: The applicant presented the proposed park redevelopment plan which includes hardscape elements, a central lawn, a clock tower, public sculpture, vending area and a linear bubbling water feature. The park is designed to “talk” to the Buckhead Theater and be set up to leverage the space for special functions that flow between the park and the theater. The public art component for the design is a placeholder at this time and the future selection of the piece will require additional city approvals.
The committee was in agreement to support modifications to the streetscapes along Peachtree which allow for a landscape strip of increasing depth from south to north.
The committee was in agreement with the proposed alignments for the proposed crosswalks.
The committee recommends the landscape strip along Roswell Road be maintained throughout the length of the edge rather than interrupted in front of the Theater due to safety concerns. The pavers suggest pedestrian movement should happen in this area while the roadway does not accommodate the crossing.
The committee notes the streetscape on Sardis seems to be missing a tree and recommends the plan be modified to include the tree for a total of four trees along the Sardis frontage.
The committee notes that the plans must go before the Urban Design Commission for review and comment.



