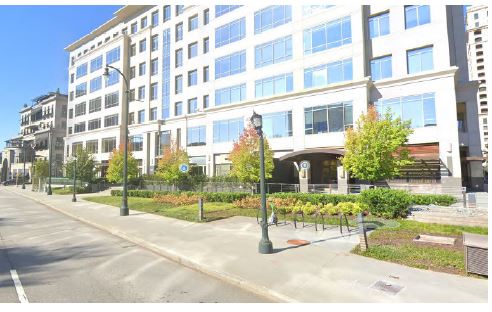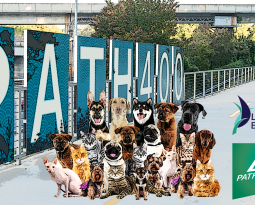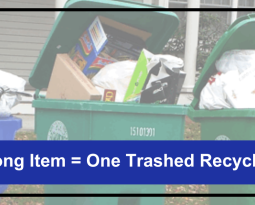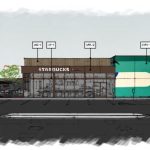3050 peachtree road, ne second visit
Description: The applicant, a private wine club, occupies the northern half of the base of 2 Buckhead Plaza, returned to the DRC for review of their revised plans for their proposed outdoor patio based on April 2024 feedback from the committee and subsequent conversations with Livable Buckhead. The patio itself was authorized by SAP 20-002. The principal change from April’s submission was the elimination of the ten-foot-high solid wall along the Buckhead Plaza courtyard (north side of proposed patio) and replacement with 2 discrete four-foot-high wooden fence and gate segments with a six-foot-high masonry feature in the middle. The masonry feature would have a gas fireplace facing the patio and a rock garden consistent with the other rock garden areas along the north side of the building. The applicant also proposed the addition of string lights.
Other modifications proposed in April remain. The applicant will install movable 36-inch-high planters along the eastern and southern sides of the patio, remove an arching canopy and supporting pillars and replace it with storefront windows and doors to match existing ones on that building. The applicant will also change the location of the storefront doors from the left to the right side. There are no changes to building size, fenestration, or usage proposed by this application.
The committee reviewed the changes and how it complies with the SPI-9 zoning code and determined the revised plans more appropriately meet the spirit of what is intended by the zoning code and recommends approval of the revised plans, dated April 22, 2024. However they determined that this proposal would require a variation from §16-18I.017.6.B as it pertains to fence/wall placement in relation from the primary building and the street.
Click on the image below to download all documents.
Applicant: Cindy Silver, Construction Outsource, Inc.
Present for the Applicant: Rachel Katz, Bart Du-Suazay. ai3 Architects – Dan Maas, Kerry Wittwer, Lydia Fanning and Emily Banks.
SAP#: SAP-24-055
Project Scope: Outdoor Patio
Variation Requested: Sec. 16-18I.017.6.B: Fences and walls located between the primary building and the lot line and not exceeding six feet in height may be erected, but shall not be permitted between the primary building and the street.
Recommendations Regarding Variations: The Development Review Committee supports the applicant’s request for a variation from §16-18I.017.6.B for the following reasons. (1) The proposed fence and wall, while being situated between the primary building and the street, does not extend beyond the previously approved footprint of the patio area identified in SAP 20-002. (2) The proposed fence and wall heights are consistent with the code. (3) The fence and wall do not encroach on the walk zone or supplemental zone of the sidewalks adjacent to Peachtree Road. (4) The visual impact of the fence and wall are consistent with other outdoor screening options in use such as the 36” planters however, provide a visually more appealing presence to both users of the patio and pedestrians in the adjacent Buckhead Plaza open areas. (5) The proposed materials are consistent with existing landscaping in place and complement the building’s architectural form.
Additional Recommendations:
None
The Development Committee does NOT expect to see this applicant again as no significant changes need to be made to the proposed plans that necessitate additional variations, and the City staff and/or Neighborhood Association








