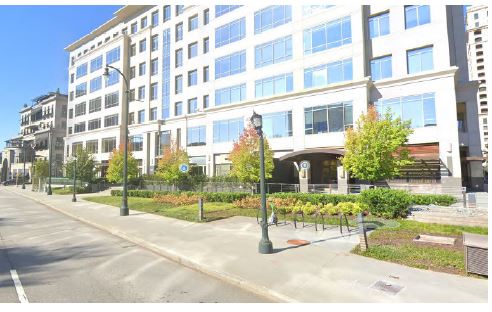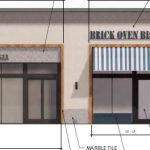3050 peachtree road, ne
Description: The applicant, a private wine club, occupies the northern half of the base of Two Buckhead Plaza and has requested to add an enclosed outdoor patio, where such patio was authorized by SAP 20-002 but not implemented. No changes to building size, fenestration, or usage. The applicant is proposing to make cosmetic changes to the façade itself by removing an arching canopy and supporting pillars and replacing it with storefront windows and doors to match existing ones on that building. The applicant will also change the location of the storefront doors from the left to the right and proposes to construct a 10′ wall north of the patio with two doors for egress purposes. The remaining patio would be screened with 36” planters. The main entrance for the club will be off the plaza side to the north. The architectural firm also did the design work for Intown Golf, another private club, at the southern end of the same building.
Click on the image below to download all documents.
Present for the Applicant: Daniel Maas, ai3 Architects and Kerry Wittwer, ai3 Architects, Rachel Katz, Bart Du-Suazay
SAP#: SAP-23-230
Variation Requested: None
The Committee asked for more information on the proposed wall. Daniel Maas described an exterior wall with a plaster finish and presented a partially rendered view from the patio location. The goal was to provide privacy along the public plaza. The Committee and staff indicated that code stipulates a 6’ maximum. The Committee suggested some alternative options for screening either from the base or above the six foot level. A full wall to the proposed 10’ level would present significant obstacles to the viewshed and would be detrimental to the pedestrian experience to anyone in the plaza. Further questions arose on the nature of the two doors from the patio on type and finish and the Committee members questioned if they could be gates instead.
Staff displayed pictures from a recent site visit to the location, which indicated the construction of an unpermitted 10’ alternating slat wall by the adjacent tenant of 2 Buckhead Plaza to the wine club. The Committee and staff discussed the fact that this wall would need to be removed. Further discussion included suggestions on how to increase privacy for that patio without impacting views to plaza including different walls, planters, rock beds and the like.
The applicant indicated that they would modify the patio design and would return next month with revisions. They also asked for further guidance on project elements such as a fireplace.
Recommendations Regarding Variations:
Not Applicable at this time
Additional Recommendations:
The Committee requested staff contact Codebusters in regards to the adjacent wall.
The Development Committee does expect to see this applicant again as changes will be made to the proposed plans that might necessitate additional variations or the City staff and/or Neighborhood Association requests additional input from the DRC.






