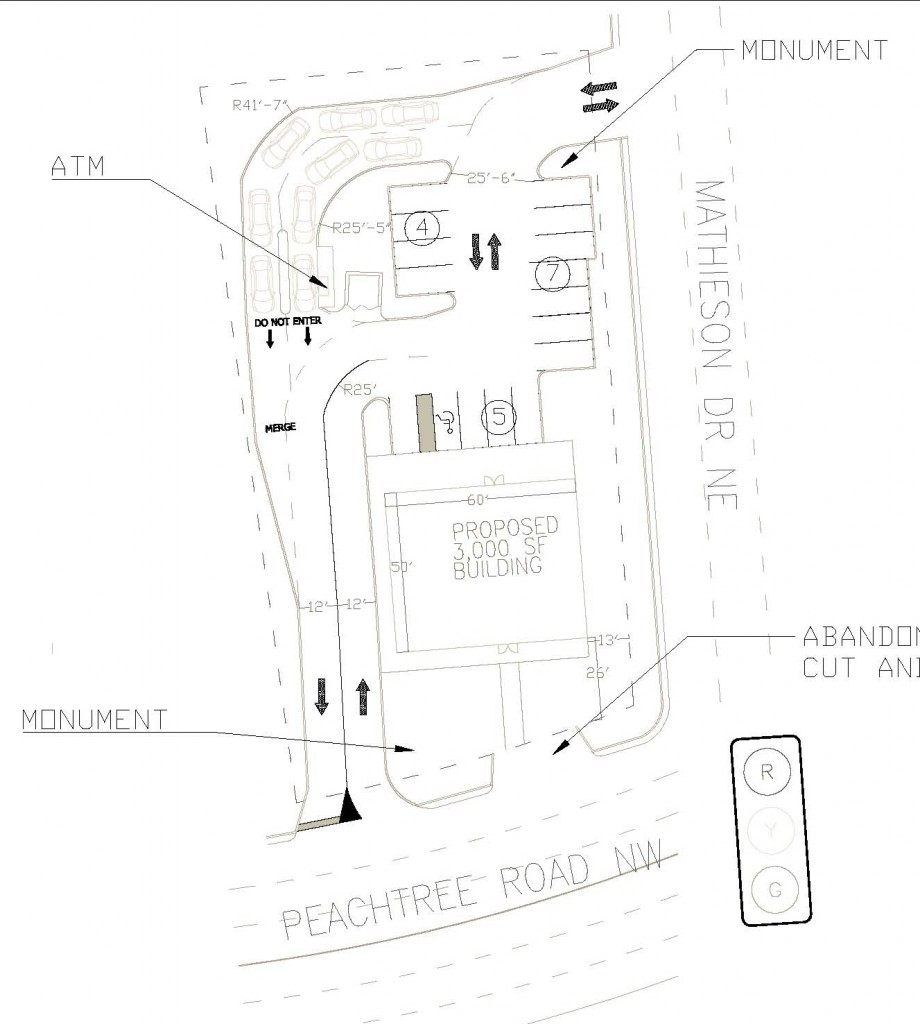3146 Peachtree Road
Project Description: New construction of a bank branch including one drive-through/ATM
Click image to download all documents:
Applicant: Trey Bell
SAP#: Not filed – preliminary planning review
Committee Recommendations:
The applicant has only submitted a conceptual site plan to date so the following are all general comments/guidance for the applicant.
- The site is bordered by Peachtree must follow the streetscape requirements for a Type 1 street which include 7 foot amenity zone, 13 foot sidewalk zone and 5 foot supplemental zone. (Sec 16-18I.015) Please note the reference to bicycle lanes which are planned for Peachtree.
- The side of the development facing Mathieson, is a Type 2 street which must follow streetscape requirements which include a 5 foot amenity zone, 10 foot sidewalk zone and 5 foot supplemental zone. (Sec 16-18I.015)
- Building Setbacks are measured from the back of the required sidewalk and are determined by the Type of Street –Type 1 = 25 feet, Type2=25 feet (Sec. 16-18I.012).
- Parking requirements are 1 per 200 which is a maximum of 15 spaces and minimum of 11 spaces. The committee recommends the lower end of the allowable range (Sec.18I.023).
- The applicant confirmed the proposed development will likely be LEED certified and as such, the committee recommends the consideration of innovative elements which help in achieving the designation such as electric vehicle charging, impervious surface materials, solar, and rainwater recapture.
- The committee recommends the applicant coordinate with the Buckhead Community Improvement District regarding potential frontage needs for the planned modifications to Peachtree Road.
- Parking spaces must be screened from adjacent streets using a 30 to 42” high landscape buffer (Sec.18I.023.4).
- Drive-thru service (Sec 16-18I.020) must be screened from the adjacent Type 1 and Type 2 streets.
- The committee anticipates seeing the proposed plans back once they are further along and elevations are available in addition to site plans.
Recent Posts



