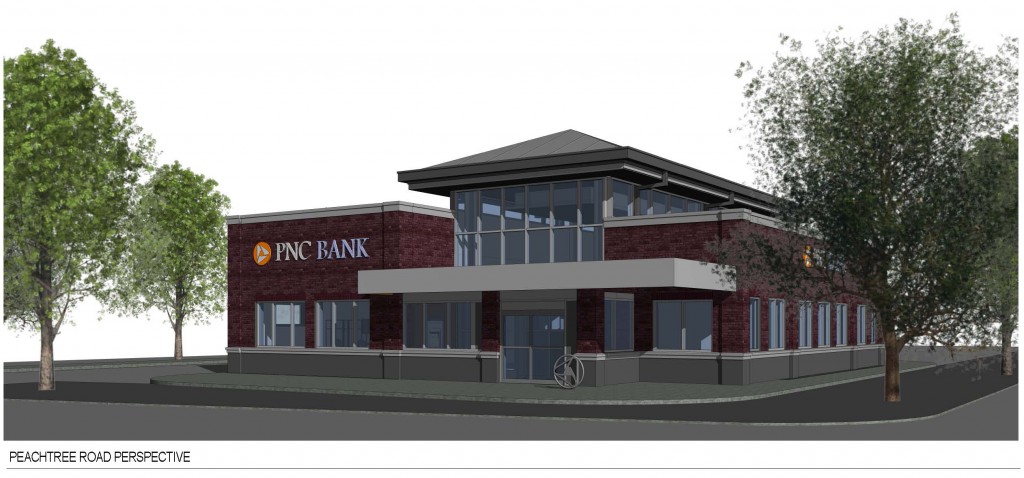3146 Peachtree Road – Update #2
Project Scope: New construction
Click on image to download all documents:
Applicant: Jake Bendick/ John Hightower, PNC/owners reps
SAP#: previously submitted and reviewed
Variation Requested: All previous recommendations regarding screening, streetscapes, bike racks incorporated satisfactorily.
Variation request – elimination of two windows on the front and one on the side of the building to incorporate vaults and ATMs which have significant security considerations. The committee does not support the reduction of the fenestration on the front façade. However, the committee instead recommends the applicant be allowed to build the “windows” on the front façade that would otherwise be eliminated as display “boxes” designed to look like windows and be allowed to count the full area toward the fenestration requirement. It is important to note that these display “boxes” should have at least 12 inches of depth, be conditioned and lighted and should not include any material that could be construed as advertising. The goal is for the “boxes” to read as fenestration and provide visual interest to the pedestrians on Peachtree. The committee supports the variation of the fenestration requirements along Mathieson given unique security requirements related to a banking facility.
Additionally, the committee recommends the ADA ramps on Mathieson be reconfigured to meet the code and that the applicant coordinate with the Buckhead CID to determine the street frontage that will be needed as a result of the Phase III of Peachtree Corridor project and build that frontage to be in compliance with the project specifications.



