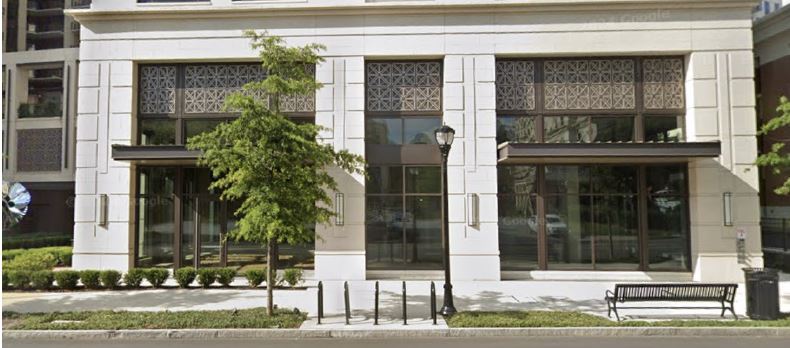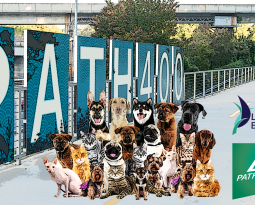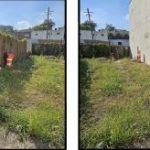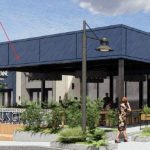99 west paces ferry road third visit
Project Description: The applicant submitted a third revision to their proposal to renovate the vacant southeast ground floor retail space to house a restaurant. As was the case with previous submissions, most work would occur in the interior of the space; however, the eastern, southern and western elevations of the suite would see changes in fenestration and building materials used. Specifically, the applicant is proposing to remove two sets of windows/storefront doors on the east and south elevations and replace the existing glass doors with a solid ones. The western portion of the suite would remain unmodified from the exterior, however all glass would be rendered opaque. Approximately 14 linear feet of fenestration along the W. Paces elevation would be removed or rendered opaque (the two windows and one door). The remaining fenestration elsewhere on the building would not change, nor would the overall space or scope of uses for the building. These changes represent a significant improvement in fenestration for the proposed project.
Click on the image below to download all documents.
Applicant: Patty Wallis, Permit Solutions, Inc.
Also with the Applicant – Marissa Behlmaier, Dustin
SAP#: 24-211 (third visit)
Variation Requested: Reduction in Fenestration
Recommendations Regarding Variations:
Section 16-18I.017.5: Fenestration including all window and door openings shall be provided at the sidewalk level for a minimum of 65 percent of the length of the building for nonresidential uses. The code requires buildings to maintain 65% fenestration along West Paces Ferry Road. The previous proposals would have eliminated or significantly reduced fenestration for the entirety of the suite and lowered the overall fenestration value to less than 55%. The revised proposal restores many of the eliminated windows and further improves on the recommendations made at the previous DRC meetings. However, the fenestration value for the building as whole would still fall below 65%, necessitating a variation.
Recommendation: The Development Review Committee supports the applicant’s request for a variation from §16-18I.017.5 as the applicant has (1) kept as much fenestration facing West Paces Ferry Road as possible, (2) has made sure the remaining windows do maintain good sightlines into the interior of the restaurant, (3) made the entrance door less imposing and (4) has agreed to improve landscaping in front of the mirrored windows to soften the exterior appearance to pedestrians. The DRC commended the applicant for listening to the suggestions made at the previous meetings and for the addition of an upscale dining option in this area.
Additional Recommendations:
None
The Development Committee does NOT expect to see this applicant again unless significant changes are made to the proposed plans that necessitate additional variations or the city staff and/or Neighborhood Association requests additional input from the DRC.









