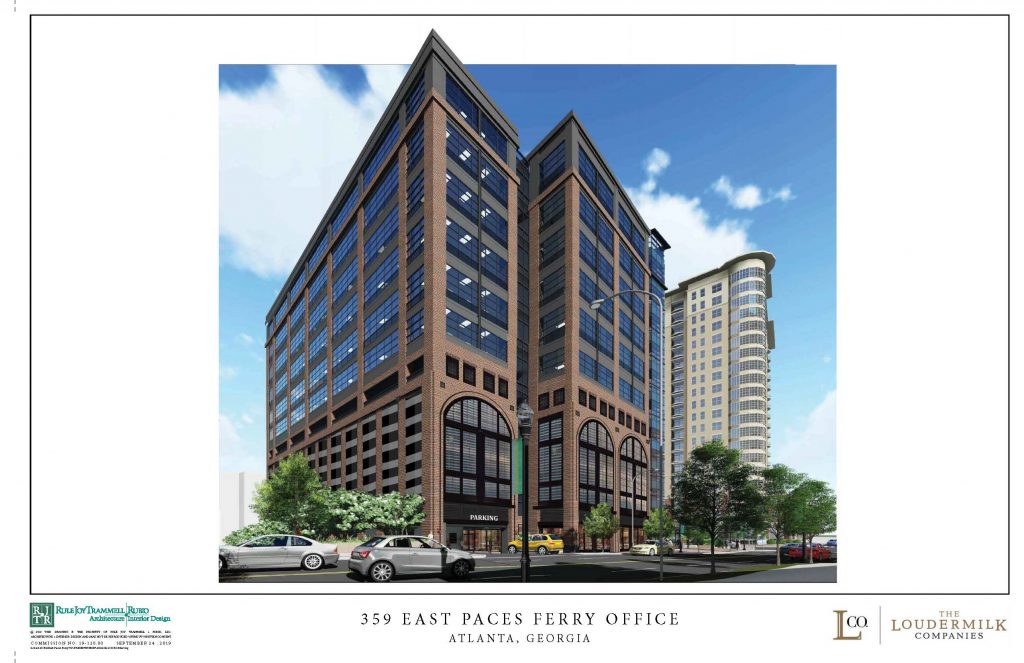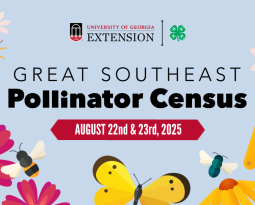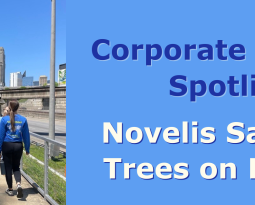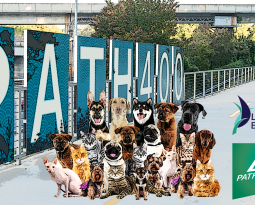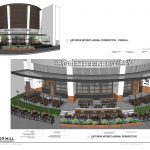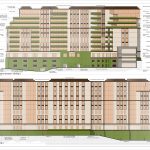359 East Paces Ferry
Description: New construction containing 127,440sf office and 8,000 sf retail uses and accessory parking.
Click image to download all documents:
Applicant: Loudermilk Companies
SAP#: Revision to Previously filed application SAP-15-066
Variation Requested:
Recommendations Regarding Variations:
Section 16-18I.007(6): The applicant requests a variation to reduce the active use requirements on Buckhead Avenue to allow loading and service areas to be provided on this frontage.
Recommendation: The variation was approved on the previous application.
Section 16-18I.012 (Development Controls Table). The applicant requests permission to increase the maximum setback of required sidewalk from 20 feet to 54 feet at the corner of Grandview and East Paces Ferry.
Recommendations: The committee recommends approval of the proposed variation request as it allows for the creation of a plaza area that provides additional open space for the development.
Section 16-18I.016(1): The applicant requests a variation to increase the allowable height of the supplemental zone from 30 to 84 inches on Grandview.
Recommendation: The committee recommends approval of this request due to the topographical constraints on the site. The committee further recommends the applicant incorporate some aesthetic enhancement to the wall consistent with the building design to ensure the pedestrian experience is not degraded.
Section 16-18I.016(2): The applicant requests a variation to allow the height of the plaza on Grandview to exceed the required 30 inches to a maximum of 84 inches.
Recommendation: The committee recommends approval of this request due to the topographical constraints of the site.
Section 16-18I.017(6)(a)(iii): The applicant requests a variation to allow the retaining wall on Grandview to exceed the 24 inches limitation to a maximum of 54 inches.
Recommendation: The committee recommends approval of this variation due to the topography of the site that necessitates a larger retaining wall.
Section 16-18I.020(2)(b): The applicant requests a variation to reduce the allowable distance between curb cuts from 100 feet to 15 feet.
Recommendation: The committee recommends approval of this variation.
Section 16-18I-071(5): The applicant requests a variation to allow for a reduction in the required fenestration along East Paces Ferry from 65% to 48%.
Recommendation: This variation was approved previously.
Section 16-18I.024: Membership in Transportation Management Association
Recommendation: The committee recommends the applicant comply with the code requirements by joining Livable Buckhead prior to the issuance of a certificate of occupancy.
Additional Recommendations
The committee commends the applicant for the incorporation of a bioswale in the plaza, submetering of tenant spaces, reclamation of water in the fountain and efforts to build to meet LEED standards.
The committee recommends the applicant incorporate secured bicycle storage rooms and designated areas for scooter and bicycle parking.
The committee recommends the applicant work closely with Livable Buckhead to provide monthly transit passes and buc shuttle service for its tenants.
The Development Committee does not expect to see this applicant again unless significant changes are made to the proposed plans that necessitate additional variations or the City staff requests additional input from the DRC.


