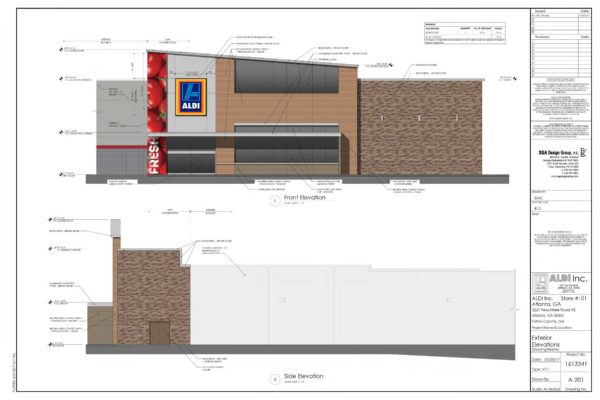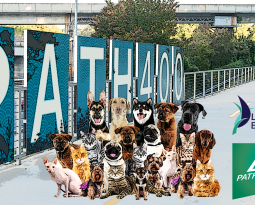3221 Peachtree Road NE, Atlanta, GA 30305
Description: In the former site of the Buckhead Sports Authority, Aldi intends to make minor changes to the exterior façade. The renovations will occur to 22,437 sq. ft. of the existing 38,000 sq. ft. shopping center owned by Buckhead Pavilion.
Click image to download all documents:
Applicant: Aldi #01 (Buckhead) – Patti Wallis
SAP#: 17-081
Variation Requested: None.
Construction at this site will consist of the following site related items:
- Demolition of concrete between building face and parking along ALDI
- Demolition of cart storage bin within parking area.
- Demolition of existing canopy and columns.
- Demolition of (1) 5ft wide curbed planting island in parking
- Demolition of bollards at front of
- Installation of new concrete between building face and parking along ALDI space, (1080sf)
- Installation of new cart storage walled area within canopy concrete
- Installation of (1) 8ft wide curbed planting island in parking
- Installation of (2) 3″ caliper parking lot Shummard
- Mill and Inlay section of asphalt in fron of entrance, (1339 sf)
- Install two canopy downspouts drains and tie to existing catch basin in parking lot, 1281f 8″ SOR
- Install new 6″ sanitary sewer later and tie to existing manhole in parking
Construction at this site will consist of the following building related items:
- Demolition of the “Sports Authority entrance” on the building
- Demolition of existing interior partition walls, existing HVAC system, existing electrical, existing plumbing, within the ALDI lease space.
- Portioning off the ALDI lease space within the existing building shell with a one hour rated demising
- Installation of a new concrete slab throughout the ALDI lease space and new tile flooring for the ALDI Sales Floor and Office
- Installation of new interior gypsum board wall partitions and interior finishes on light gauge metal
- Installation of new HVAC, and electrical systems.
- Installation of new restrooms and plumbing elements, and restroom
- Installation of lay-in acoustic ceilings at the Office and Restroom
- Separation of the existing fire sprinkler system and creating individual systems for ALDI and future adjacent
- Reimaging the front elevation of the building with fiber cement wall panels on new metal stud infill and new brick veneer over the existing CMU
- Repairing the existing CMU walls as needed and repainting the side and rear building elevations.
- Installation of a new automatic sliding door
- Installation of a structural silicone glazing
- Installation of new building
- Installation of refrigeration equipment, freezer equipment, refrigerated merchandise display units, and merchandise
- Coordination and installation of Owner furnished items and
Recommendations Regarding Variations:
N/A
Additional Recommendations
The Development Committee does not expect to see this applicant again unless significant changes are made to the proposed plans that necessitate additional variations or the City staff requests additional input from the DRC.






