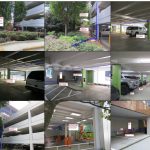3035 peachtree road, ne – brown & co jewelers
Description: New tenant building permit. The scope of work includes new exterior storefront, interior partitions and finishes.
Click the image below to download all documents.
Applicant: Heather Shirah, Patrick O’Neal, Adam Toal– ASD SKY, Heather Halpern – Jamestown
SAP#: 24-201
Variation Requested: None
Recommendations Regarding Variations:
Section 16-18I.017(5)(c): The sill level for fenestration must be a minimum of three feet above sidewalk level.
Recommendation: The committee recommends approval of the requested variation as the existing conditions for the building are already not conforming to the code and the proposed modifications do not increase the nonconformity.
Section 16-18.I(5) Fenestration is required along 65% of the length of the building
Recommendation: The committee notes the applicant is reducing the percentage of window area on the front of the building by covering the top of the existing windows with a new ACM panel system, however, this reduction does not appear to impact compliance with the code section. The committee recommends the applicant include calculations of the total fenestration on the plans to demonstrate compliance with the code requirements.
Additional Recommendations:
The committee notes there is no awning or cover over the entrance to the establishment and recommends the applicant reconsider this for the comfort of business patrons during inclement weather.
The Development Committee does not expect to see this applicant again






