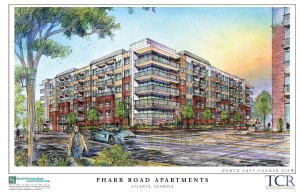Alexan Apartments – Pharr Road and Grandview
Project Scope: New construction 244 rental units over 2 levels of parking on a podium deck. 350 parking spaces. Develop designed to meet NAHB energy certification, includes diverted recycling system, internal bicycle parking, pet walk areas, gate controlled access to parking.
Click image to download all documents:
Applicant: Rule Joy Trammell
SAP#:
Recommendations Regarding Variations:
Section 16-18I.019 Table: Applicant requests a reduction in the required number of loading spaces from three to two spaces.
Recommendation: The committee recommends approval of this request.
Section 16-18I.023: Applicant requests minimum parking of 350 spaces (1 per bedroom +25 additional spaces for guests and visitors)
Recommendation: The committee recommends approval of this request.
Section 16-18I.016(3)(b)(I) and Section 16-18I.016(3)(c)(I): applicant requests reduction of the supplemental zone on Pharr Road from the required 5 feet to one foot. The committee notes that two different requirements apply along this frontage due to the placement of the leasing and amenity areas as well as the presence of residential units. Residential uses require a minimum 5 foot supplemental zone and non-residential units allow for a minimum of 80% of the surface of the supplemental zone to be pedestrian accessible.
Recommendation: The committee recommends generally that the reduction of the supplemental zone be allowed; however, the reduction should be minimal. Additionally, the committee recommends accommodation of front stoops for the residential units in accordance with Section 16-18I. 017. These stoops should not be allowed to encroach into the sidewalk clear zone.
Section 16-18I.011: Applicant requests variation to allow electrical transformers to be located in the transition yard.
Recommendation: The committee recommends approval of this variation provided the transformers be reoriented to a side by side configuration and shifted away from the sidewalk to allow for the installation of screening vegetation between the transformers and the sidewalk.
Section 16-18I.007(6) and 16-18I.017(4) Active uses are required along all Type 1, 2 and 3 frontages with minimum of 20 feet in depth.
Recommendation: The committee recommends the applicant modify the configuration of the leasing center to lengthen the frontage while maintaining the required depth to satisfy this requirement and mitigate the need for a variation.
Section 16-18I.025(table): Bicycle Parking
Recommendation: The applicant noted the intention of including bicycle parking to meet the code requirements as well as internal secured storage for residents. The plans should be updated to reflect this parking.
Section 16-18I. 017 Pedestrian entrances to all sidewalk level uses
Recommendation: The committee recommends the applicant provide direct entrances to the apartment units along Pharr and Grandview where topography allows without exceeding limitations for retaining walls as defined in Section 16-18I.017(6)(a)(I)(i).
Suggested Considerations:
The committee recommends the applicant explore incorporating some workforce housing units to ensure educators, policemen, firemen and other positions integral to the community are able to find housing within the community.
The Development Committee does not expect to see this applicant again unless significant changes are made to the proposed plans that necessitate additional variations or the City staff requests additional input from the DRC.



