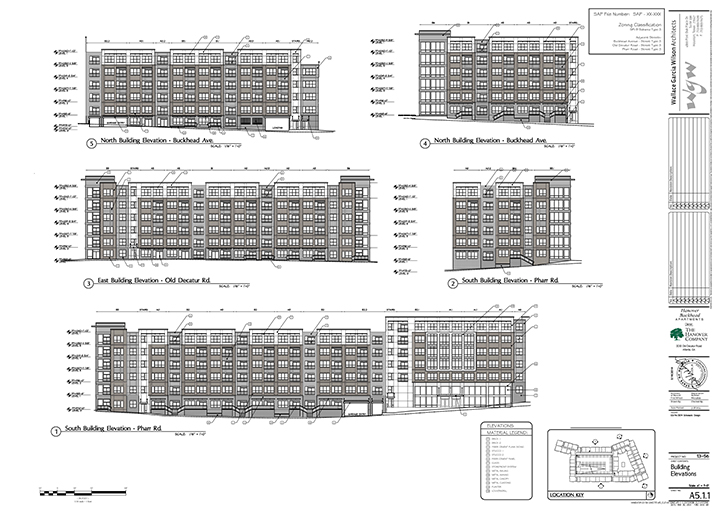475 Buckhead Ave – Second Submittal (3030 Old Decatur)
Project Scope: New Development
Click image to download all document:
Applicant: Jessica Hill
SAP#:
Variation Requested: Second Review – Committee member Dwight Bell recused himself from this discussion given the role of one of his development partners in this transaction.
The subject property is parcel D of a previously zoned master plan for the area. The site is 3.63 acres and the proposed development is a 100 units per acre density and 6 story configuration. The parking deck is located interior to the site and is completely wrapped by the residential units. The proposed development is 375 units (70% 1 bedroom and 30% 2 bedroom) of high-end luxury rental housing developed in a highly amenitized fashion using modern design with brick and stucco finishes and heavily fenestrated street level facades fronting the business center and tenant amenities portions of the development. Street level units are accessed directly from the street with front stoops. No street level retail is proposed due to proximity to the Buckhead Atlanta Development.
Several previous conditions apply to the site, including a greenspace requirement of 25,000sf of contiguous greenspace to be cumulative from all parcels with 21,250 sq ft of that to be contiguous green space on this parcel. The committee is adamant that the applicant uphold this standard and make every effort possible to configure the space in a usable fashion rather than a “cobbled together” approach. The proposed connectivity from Pharr Road to Buckhead Avenue is a beneficial approach; however, efforts need to be made to ensure the connection does not become an unsafe alley – particularly in maximizing the width for the connection.
SECOND REVIEW – The applicant indicated there is 12 feet between the building and property line and then 20 feet to the adjacent Allure Apartment building. The walkway is to be a 3 foot decomposed granite, lighted and gate controlled to be locked with only resident access after hours. The committee recommends the walkway be expanded to a minimum of 4 feet instead of 3 feet.
Initial plans reflect the allowed three curb cuts with two located on Buckhead Avenue rather than on Old Decatur due to conflicts with the access for the Suzuki School across the street. The committee agrees with this rationale.
SECOND REVIEW – This condition remains the same as initially proposed and the committee recommends approval of this change.
The applicant indicated the labyrinth park area would be privately held, but open to public access during key daytime hours similar to public park hours. The area is to be fully ADA accessible.
The applicant indicated a likely request for a variation to allow for reduced parking – likely 1.5 to 1.6 per unit minimum. The committee concurs with this request provided adequate accommodations are made for visitor parking.
SECOND REVIEW – The applicant requested a variation to allow for a reduction of parking from 656 spaces to 590. The committee supports the approval of this request.
The plans indicate a patio area that encroaches into the clear zone of the sidewalk. The applicant clarified that that paving material is the encroachment, but the clear zone remains unimpeded. The committee maintains a preference for keeping the clear zone consistent with paving materials, but will review a request provided greater detail is provided.
SECOND REVIEW – The applicant again showed this condition and requested a variation, the committee does not support this request and recommends the plans be modified to remove the need for this variation.
The committee recommends the application revisit the alignment of the curb cuts on both Buckhead Ave and Pharr Road to ensure conflicts with driveways across the street are minimized. The city standard is 100 feet offset and this is anticipated to be an issue raised by public works.
SECOND REVIEW – The applicant noted that they had coordinated with The Department of PublicWworks regarding the alignment consideration and that the current plans presented reflected the input from public works – including a realignment of the roadways and the provision of preventing left turns out of the parking deck for the development onto Pharr road. Right out and left in movements are still allowed.
The committee recommends the applicant take further steps to ensure the development supports the “no parking” on Buckhead Avenue through the incorporation of bulbouts or other mechanisms.
SECOND REVIEW – The applicant explored these options and found the width of the roadway did not support these options. They did note that the current condition is a no parking zone and that the parking happening is supporting the existing complex which does not have adequate parking. The applicant noted that this condition will be eliminated with the proposed development.
The committee recommends the applicant change the turning radius of the Old Decatur/Buckhead Ave intersection along the property to tighten it up closer to 90 degrees resulting in shortened crossing distances and a more pedestrian friendly environment.
SECOND REVIEW – This was not addressed in the second review.
The committee notes the loading zone curb cut is wider than the allowed 24 feet and recommends this be reduced to meet the standard unless justification can be made otherwise.
SECOND REVIEW – The applicant noted the width of the loading zone had been reduced to be consistent with the code requirements.
The Applicant noted the need for a variation to reduced the number of required loading spaces from three to two. The committee supports this request.
The committee noted the need to coordinate with the Buckhead Community Improvement District regarding two of its initiatives- The Village Streetscape program and the restriping of Pharr Road.



