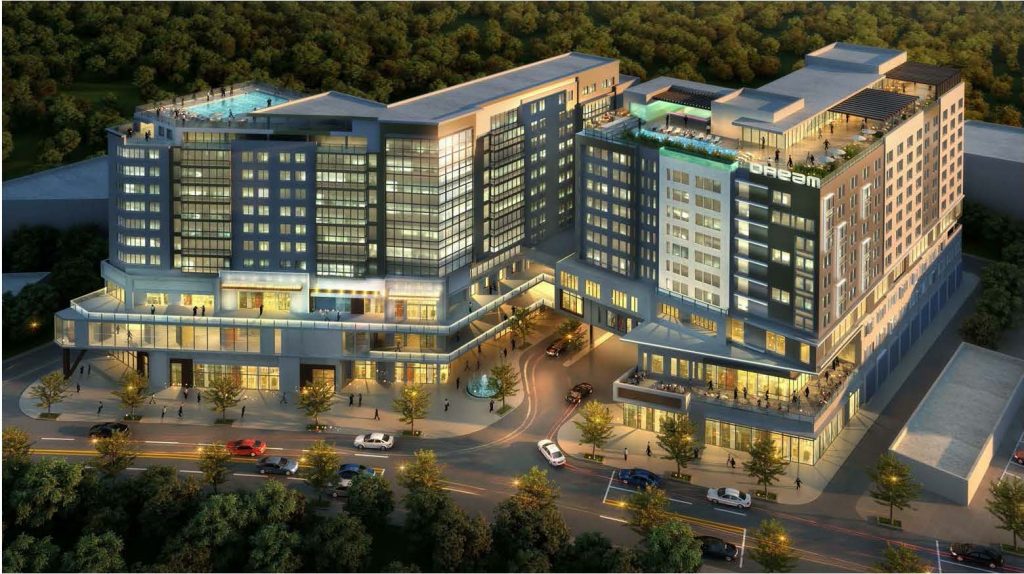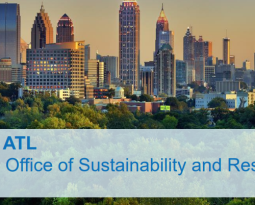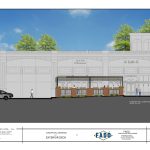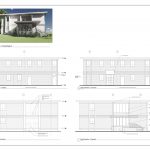Dream Hotel – Second Submittal
Description:
The proposed mixed use development will be a dual tower development housing a hotel with approximately 200 guestrooms, 45 private residences, a spa and wellness concept, and fine dining and nightlife venues, including a 17,000 square feet rooftop bar and lounge. The dual-tower development will also include 80,000 SF of additional offices and commercial retail space.
Click image to download all documents:
Applicant: Don Renszel, Cooper Carry Architects, Dream Hotel Group
SAP#:
Project Scope: Second Visit, New Construction
Variation Requested:
Recommendations Regarding Variations
Section 16-18I.012 Developmental Control Tables: Variation to reduce the percentage from 60% to 58% of the property being fronted by buildings located no greater than 25’ from the back of the sidewalk.
Recommendation: With the altered design and the integration of continuous landscape elements into the site, the committee recommends the approval of this variation.
Section 16-18l.020.2.b Driveway Curb Cuts: Variation to allow two driveways (on the southern edge and northern edge of the site) to be within 100’ of the nearest adjacent intersection or driveway. On the southern driveway the request is to reduce the distance to 85’ center.
Recommendation: With the new information provided, the committee recommends the approval of this variation. The committee recognizes that Georgia Department of Transportation will conduct further analysis of the full movement intersection.
Section 16-18l.020.2.cii Driveway Curb Cuts: Variation to reduce the distance of the driveway cuts interior to the site to be less than 200’ from one another
Recommendation: With the new information provided, the committee recommends the approval of this variation. The committee recognizes that Georgia Department of Transportation will conduct further analysis of the full movement intersection.
Recommendations:
The committee made the following observations/recommendations:
- The committee commends the applicant for incorporating more landscape on the site and in the amenity zone.
- The committee commends the applicant for implementing strategies to mitigate sound and light spillover onto the neighboring properties.
- The committee commends the applicants for reducing the parking quantity on site.
- The committee commends the applicant’s inclusion of enclosed and street bike parking.
- The committee supports the applicant’s consideration of pursuing Leed accreditation and recommends pursuing other health-based accreditations.
- The committee commends the applicant for the inclusion of public art at the entrance of the site.
- The committee recommends the applicant participate in the future expansion of the Buc Shuttle to residential properties.
The Development Committee does not expect to see this applicant again unless significant changes are made to the proposed plans that necessitate additional variations or the City staff requests additional input from the DRC.









