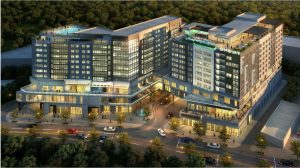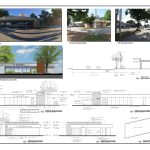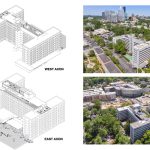Dream Hotel
Project Description:
The proposed mixed use development will be a dual tower development housing a hotel with approximately 200 guestrooms, 45 private residences, a spa and wellness concept, and fine dining and nightlife venues, including a 17,000 square feet rooftop bar and lounge. The development will also include 80,000 SF of additional offices and commercial retail space.
Click image to download all documents:
 Applicant: Don Renszel, Cooper Carry Architects
Applicant: Don Renszel, Cooper Carry Architects
SAP#:
Project Description:
The proposed mixed use development will be a dual tower development housing a hotel with approximately 200 guestrooms, 45 private residences, a spa and wellness concept, and fine dining and nightlife venues, including a 17,000 square feet rooftop bar and lounge. The development will also include 80,000 SF of additional offices and commercial retail space.
Recommendations Regarding Variations
Section 16-18I.011 Transitional Yards: Variation to allow paving within the 35’ transitional yard for site circulation as it is paved in the current condition. Screening is provided utilizing the existing buffers on the stream at the rear of the property.
Recommendation: The committee recommends the applicant verify with the city if the application of grandfather status for the current condition of the transitional yardage applies with the new development. The committee recommends the applicant confer with the department of watershed and site development due to possible need for retaining walls and provide more information.
Section 16-18I.012 Developmental Control Tables: Variation to reduce the percentage from 60% to 55% of the property being fronted by buildings located no greater than 25’ from the back of the sidewalk.
Recommendation: The committee recommends the applicant integrate continuous landscape elements into the site to soften the feel of the frontage. The committee recommends the applicant provide more information.
Section 16-18I.019 Loading docks: Variation to eliminate one required 12’x35’ bay. Four required 12’x35’ loading dock bays will be provided. The code requires 5-12’x35’ bays.
Recommendations: The applicant indicated they will be able to accommodate recycling requirements in the development with the requested variation. Therefore, the committee recommends the approval of the request.
Section 16-18l.020.2.b Driveway Curb Cuts: Variation to allow two driveways (on the southern edge and northern edge of the site) to be within 100’ of the nearest adjacent intersection or driveway. On the southern driveway the request is to reduce the distance to 85’ center.
Recommendation: The committee recommends the applicant provide more information.
Recommendations:
The committee made the following observations/recommendations:
- The committee recommends the applicant refer to the parking ordinance 16-14.011 for screening requirements related to the back side of the development facing the Buckhead Forest neighborhood.
- The committee notes that the City’ s Site Development team will likely have concerns related to stream buffer requirements along the back side of the development and recommends the applicant further explore the requirements and adjust the site plans to accommodate buffer requirements.
- The committee recommends the applicant incorporate more landscape on the site and in the amenity zone.
- The committee notes this development is not accessible to rail transit and recommends the applicant participate financially in the future expansion of the Buc Shuttle to provide connectivity for residents and hotel patrons.
- The committee commends the applicant’s desire to reduce parking quantity on site and reiterates that the ordinance does not have minimum requirements.
- The committee commends the applicant’s inclusion of enclosed and street bike parking. The committee recommends the bike parking to be available in the amenity zone.
- The committee supports the applicant’s consideration of pursuing LEED certification and recommends pursuing other health-based accreditations such as WELL or FITWELL.
- The committee recommends the applicant include public art on the site.
- The committee noted recent concerns with noise and spillover lighting associated with rooftop amenity areas disrupting adjacent single-family neighborhoods and requested the applicant take steps to screen any such areas to minimize the negative impacts.
- The committee recommends the applicant take into consideration scooters and e-bikes and establish a “mobility alcove” designated for these last mile connectivity options.
The Development Committee does expect to see this applicant again.





