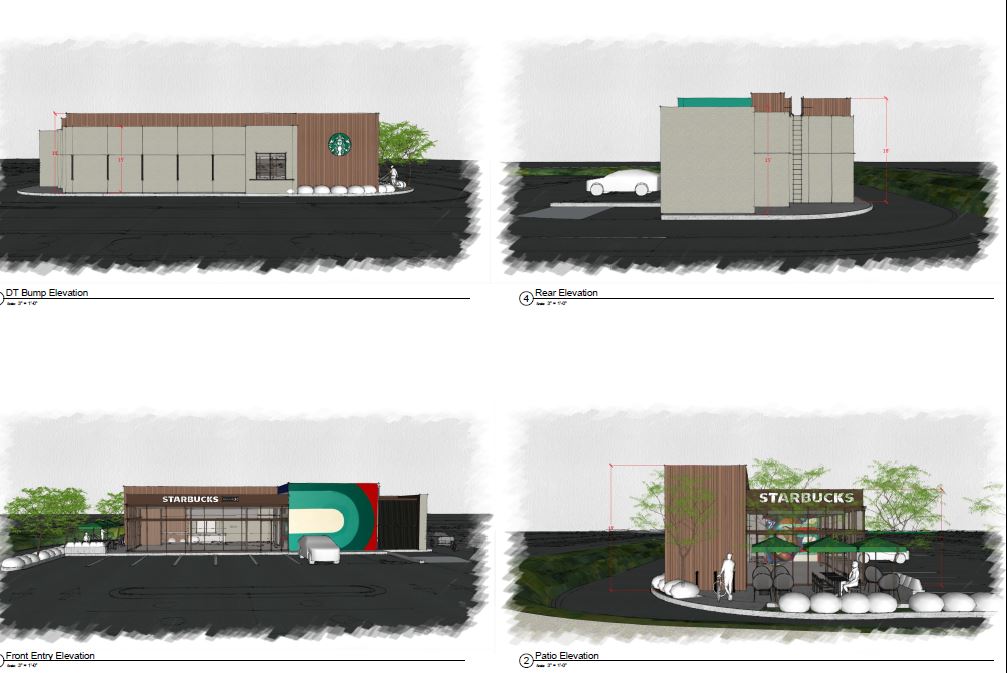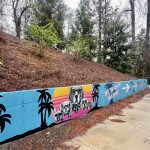3330 piedmont road – starbucks
Description: 3330 Piedmont Road is the site of an existing drive-through Starbucks restaurant on the former “Disco Kroger” property. The applicant is proposing to renovate the existing building (1700 sq ft) on site to add 255 additional square feet. The applicant will also paint the exterior of the property and make some changes to pedestrian access to the property.
Click on the image below to download all documents.
Applicant: “Disco Starbucks” – Av Yaseen, GDP Group
SAP#: SAP-23-086
Recommendations Regarding Variations: None
Additional Recommendations:
Sec. 16-18I.020. – Driveways, curb cuts and parking structures. Code requires that drive-through service windows shall not be visible from the public right-of way along a Type 1 or Type 2 street. The applicant’s current plans include a visible drive-through from Piedmont Road, a Type 2 street.
Recommendation: The committee notes that the proposed development does not meet the scope of changes necessary to trigger compliance with this requirement, however, it recommends that the applicant respond to the spirit of the legislation by including screening, such as a privacy screen or landscaping, to obscure the view of the drive-through window from Piedmont Road.
Sec. 16-18I.025. – Minimum bicycle parking requirements. In the meeting, the applicant noted that there would be three bicycle parking racks on site. However, plans shared with the DRC only show two bicycle racks, which is the minimum number required per city code.
Recommendation: The committee recommends that the applicant clearly denote the number of bicycle parking spaces on the site plan with the accurate amount.
Sec. 16-18I.017. – Relationship of building to street. Code requires that entrances to sidewalk-level uses be architecturally articulated, face, be visible from, and be directly accessible from the sidewalk.
Recommendation: The committee recommends that the applicant include clear pedestrian paths connecting the storefront to the adjacent sidewalk.
Additional Recommendations:
The committee recommends that the applicant time construction to coincide with the Piedmont Road complete street project to minimize disruption to customers and the community.
This project is adjacent to Buckhead CID’s Piedmont complete street project. The committee recommends that the applicant make sure to coordinate with BCID and keep BCID in the loop.
The committee recommends that the applicant extend the proposed mural on the building to cover the rear and south-facing walls.
The committee recommends that the applicant consider the building lifecycle and embodied carbon impacts of the renovation.
The applicant noted that the existing stairway from Piedmont Road sidewalk to the property will be moved further south toward the edge of the property. The committee recommended keeping the staircase where it is to reduce pedestrians cutting through the grass to get to the property.
The Development Committee does not expect to see this applicant again as no significant changes need to be made to the proposed plans that necessitate additional variations, and the City staff and/or Neighborhood Association do not request any additional input from the DRC.









