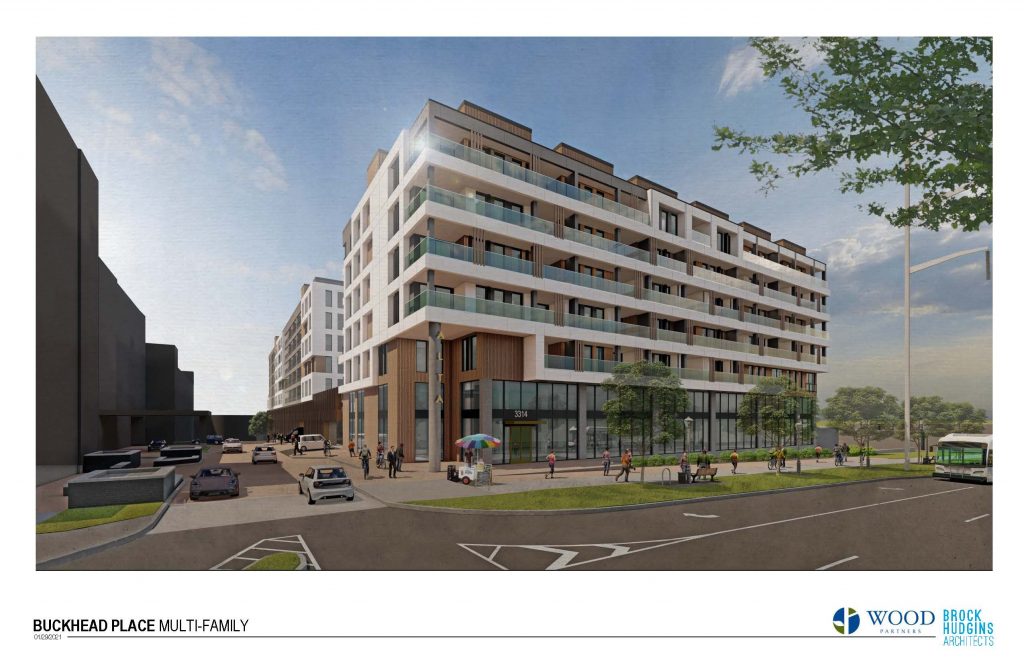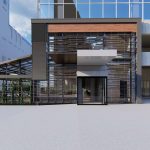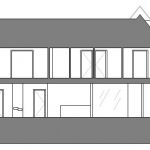3314 Piedmont Road
Description: The proposed development includes 5-stories of multi-family over three levels of concrete podium parking to serve the new multi-family development as well as the existing retail parking being displaced. The project is a revision to previously approved SAP and reduces program from original scope of 186 hotel rooms, 245 residential units and 690 parking spaces to new scope of 290 multifamily units and 527 parking spaces (of which 150 support adjacent retail).
Click the image below to download all documents.
Applicant: Wood Partners
Recommendations Regarding Variations:
Section 16-18I.007(6): Active Use. The proposed site plan does not currently incorporate active use along the Maple Drive frontage.
Recommendation: The committee recommends the applicant incorporate architectural or artist treatments for this façade to create an engaging pedestrian environment as this is a major point of egress to the adjoining site.
Section 16-18I.024: Transportation Demand Management
Recommendation: The committee recommends the applicant satisfy the code requirements by joining Livable Buckhead, the designated transportation management association for the community.
Additional Recommendations:
Public Art is a priority in the community and, as such, the committee recommends the applicant incorporate publicly accessible and/or visible art within the development. Suggested locations include in the lobby visible from the Piedmont Road sidewalk, in the motor court, and on the back façade along Maple Drive. Public art can include a variety of mediums not just limited to murals.
Micromobility options including shared bicycles, scooters and others have become a common mode of transportation in the community and the committee recommends the applicant designate a specific area for these vehicles to be docked to minimize clutter and conflicts on the site and maximize safety for users of these modes.
Affordable and attainable housing strategies are a priority in the community as a means of reducing traffic congestion. The committee recommends the applicant explore programs that allow for a diversity of price points within the development such as allowing use of Atlanta Housing Authority’s Housing Choice program, providing subsidies for critical workers such as fire, police and teachers, or partnering with local companies to establish employer assisted housing programs.
Bicycle transportation is increasing in use in the community as infrastructure to support its use is implemented. The committee recommends the applicant anticipate the demand for secured internal bicycle storage that exceeds code requirements.
Recycling within multi-family developments is an area of focus for the City’s Office of Sustainability and the community. The committee recommends the applicant meet or exceed requirements and create recycling infrastructure that eliminate the barriers to recycling as well as satisfying the ongoing reporting requirements established by the City.
Buckhead is one of the communities with the most prevalent use and ownership of electric vehicles. The committee recommends the applicant anticipate an increased level of demand and exceed code requirements for the installation of EV charging to be available upon opening rather than just being ready for future accommodation.
Crime is a growing problem in the community and as a method of prevention, the committee asks that the applicant not only include security cameras throughout the site and parking decks, but also connect those cameras to the City of Atlanta’s Video Integration Center. The Atlanta Police Foundation is currently responsible for facilitating this integration.
Recent Surveys indicate a large presence of households with dogs in the community. The committee recommends the applicant anticipate this demand and accommodate dog amenities and curbing opportunities on-site so maintenance of the public right-of-way does not become an issue.
The Community Improvement District is currently working with the City and Georgia DOT to implement a widening of Piedmont Road. This project will impact the site in many ways including the relocation of the major transmission lines and poles. The committee recommends the applicant continue to work with the CID to ensure coordination occurs to accommodate this project.
Energy Efficiency is an area of importance to the community. The committee recommends the applicant exceed energy codes by building to higher standards typically associated with Class A properties such as LEED or Green Globes or other comparable certification.
Open Space Requirements – The applicant has indicated to the committee that all open space requirements are satisfied by the master site plan. The committee recommends the City review this to confirm that this statement is correct. If open space requirements are not achieved, the committee recommends the applicant be required to revisit the design to achieve them.
Adherence to zoning conditions – The applicant has indicated to the committee that all underlying zoning conditions attached to the site and master plan are being satisfied. The committee recommends the City review to confirm this is correct. If any underlying zoning conditions are not satisfied, the committee recommends the applicant be required to revise plans as needed to ensure they are satisfied.









