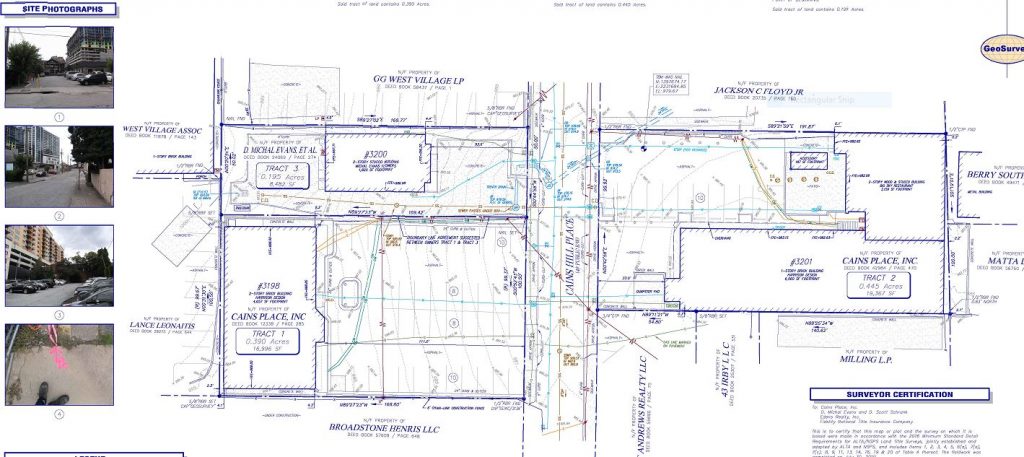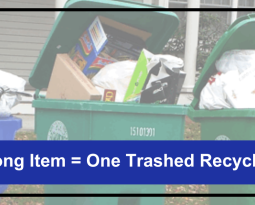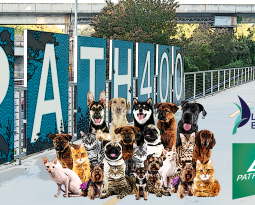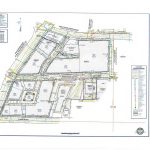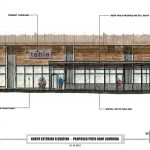3198 Cains Hill Place
Description: Adaptive reuse of existing office building to include ground floor retail
butcher shop, wine sales and spaces for small gathering wine dinners, special events and
cooking classes and upper level office space for 14 offices.
Click the image below to download all documents.
Applicant: Connor Boney, Paisley Boney (MT studios architects)
Recommendations Regarding Variations:
Section 16-18I.015: STREETSCAPE requirements table
Recommendation: The committee recognizes the constraints of the site as well
as the fact that the renovation does not meet thresholds to require the applicant to full
meet the requirements of this section, however, recommends the applicant make every
effort to do so to provide an aesthetically pleasing entrance to the site that is
commensurate with the adjacent properties. The committee preference is to eliminate
the first row of parking adjacent to Cains Hill to allow for the installation of a landscape
buffer between the newly reconstructed sidewalk and the surface parking lot serving
the building.
Section 16.18I.023.4: Screening of surface parking lots
Recommendation: The committee recommends the applicant consider
eliminating the row of parking spaces adjacent to Cains Hill Place to allow for the
installation of a landscape buffer to satisfy this requirement.
Section 16-18I.019.4: Dumpsters not to be located between the building and the
street. The applicant requests a dumpster location adjacent to the street at the front of
the property. The dumpster will be screened with a 6’ brick enclosure with the opening
facing the parking lot.
Recommendation: Given the site constraints – specifically having no access to
the rear of the site, the committee recommends the applicant be allowed to locate the
dumpster adjacent to the street frontage provided; 1) it is properly screened, 2) if
possible located to provide vegetative buffer between it and the street, 3) trash is
picked up regularly to avoid offensive odor and 4) the applicant makes a concerted
effort to ensure doors to the enclosure are closed at all times.
Section 16-18I.023.5.b.II.5: Off-Street Parking (Shared parking) The site is currently out
of compliance with regard to the shared parking arrangement for use of the parking
spaces with Big Sky. Specifically spaces are not signed for restricted use.
Recommendation: The committee recommends the applicant coordinate with
the existing owner to correct this situation and come into compliance with the code
requirements.
Section 16-18I.022: Parking lot landscaping The parking lot is out of compliance
with the current zoning code with regard to landscape requirements included in Chapter
158 Article II Section 30.
Recommendation: The committee recommends the applicant work with the
current owner to bring the site into compliance with the zoning code requirements.
Additional Recommendations:
The committee recommends the applicant ensure that any special events conducted
onsite do not conflict with restricted parking times allocated to Big Sky.
The Development Committee does expect the applicant to provide revised plans for review
prior to the issuance of a final SAP by the City of Atlanta staff.


