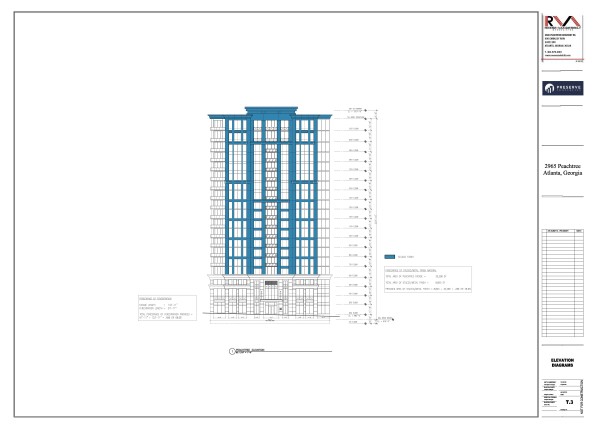2965 Peachtree Road
Description: Approximately 140 Unit Residential rental development with high potential to convert to condominium. Unit Mix (2 bed /3 bed only) average 1750sf. Parking – 2 spaces per unit, 1500-2300sf rental size, 9 units per floor, 1 penthouse floor, rents anticipated to be $3800-$5800 per month. Concierge. Classical and timeless design. Preserve Properties owns the property – not speculative development. 21 stories 225’ height podium parking to level 5 6th level amenity deck – rest residential tower. Stone type product/limestone. Lobby 2 stories in height includes leasing functions and business center. Landscape northern side – dogwalk – 15 feet in width length of the property.
Click image to download all documents:
Applicant: Jessica Hill, John Draper, Chris Draper, Mike Busben, Rebecca, Pete Vanderbilt, Jerimiah Phillips, Keith, Shelina,
SAP#: Filed for preliminary demolition permit – separate construction permit
Variation Requested: Multiple
Recommendations Regarding Variations:
Section 16-18I.020(2)(b) – the applicant requests a variation to allow driveway on Peachtree to be closer than 100 feet from the nearest intersection or driveway of the same block face.
Recommendation: The committee recommends approval of the request.
Section 16-18I.020 – Sidewalk paving materials shall be continued across any intervening driveway…”
Recommendation: The committee recommends the applicant revise plans to ensure this code requirement is satisfied.
Section 16-18I.012 Open Space calculations
Recommendation: the committee recommends the applicant revise open space calculations to ensure areas in the right-of –way are not included in the calculation and reflect that calculation clearly on the plans.
Section 16-18I.024: Membership in Transportation management association
Recommendation: The committee recommends the applicant contact Livable Buckhead, upon issuance of a Land Disturbance Permit, to become a Multifamily member of the organization at the Community Champion level to satisfy this code requirement.
Additional Recommendations
- The committee commends the applicant on pursuing burial of power lines.
- The committee recommends the applicant work with GDOT and Public Works to reduce the radius of the curb cut to provide a more pedestrian friendly, walkable environment.
- The committee commends the applicant for incorporating dedicated chutes by recycling
- The committee recommends the applicant incorporate signage in the parking area to clearly delineate the path to the lobby entrance.
- The committee recommends the applicant explore providing a second access point to the rear of the site where the turn out for the loading dock is currently located. This will be of particular value if GDOT only allows right in/right out access on Peachtree.
- The committee recommends the plans within the parking deck be modified so the ADA ramp leads to a door not to wall on the architectural site plan.
- The committee recommends the applicant consider incorporating retail as part of the lobby to activate the street frontage.
- The committee notes a preference for the Peachtree access to be provide right in/ right out access
The Development Committee does not expect to see this applicant again unless significant changes are made to the proposed plans that necessitate additional variations or the City staff requests additional input from the DRC.



