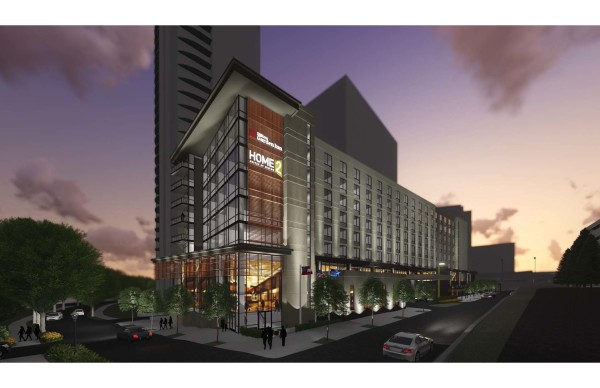Stratford Road – Dual Branded Hotel
Description: Dual Branded Hotel
Hilton Garden Inn (150rooms) including bar and restaurant toward front of the site– Home II (98 rooms – extended stay kitchenette) toward back of the site. 200 car parking deck. Agreement pending with Lenox Towers (Business Chronicle Building). Adjacent property owner is seller of garage. 50 shared spaces. Decks physically connected – circulate between both.. Access to Peachtree through building. Midblock crossing to MARTA bridge to northern concourse. Frank Flock – Sandcastle Hotels Developer.
Click image to download all documents:
Applicant: Joe Raburn, Taylor French, Emmy Montagne, Shannon Skinner
SAP#:
Project Scope:
Variation Requested:
Recommendations Regarding Variations:
Section 16-18L.012(1) As proposed, the applicant would require a variation to support the reduction of loading spaces provided from three 12×35’ spaces to two 12’x35’ spaces.
Recommendation: The committee recommends approval of this request.
Section 16-18L.014(3) – Sidewalk paving materials shall be continued cross intervening driveways.
Recommendation – The committee recommend the applicant revise plans to reflect compliance with this code requirement.
Section 16-18L.009 (Table 5) Sidewalk width requirements
Recommendation: The committee recommends all sidewalks incorporated into the development meet the minimum sidewalk standards noted in the table.
Section 16-18L.011(2) Major Sidewalk Fenestration Requirements – As currently proposed, the applicant would require a variation from this requirement due to the finished floor height and the resulting “wall” that exceeds 36 inches above sidewalk.
Recommendation: The committee notes the importance of this requirement in providing an attractive pedestrian experience and; therefore, recommends the applicant explore all options to reduce the 5 foot differential. Suggested options include lowering the lounge area a few feet to drop the store front and finished floor elevation along the street frontage, and trenching inside to develop a landscape well and install landscape and lighting.
Section 16-18L.018 – Transportation Management Plans – All developments over 50,000 sf shall become a member of a transportation management association or develop a transportation management plan.
Recommendation: The committee recommends the applicant contact Livable Buckhead, upon issuance of a land disturbance permit, to become a Hotel member at the Community Champion level.
Section 16-18L.011(2)(b) – Major Level Sidewalk entrances shall open directly to the adjacent sidewalk.
Recommendation – The committee recommends the applicant enhance the visibility of and access to the corner entrance on Stratford through enhanced architectural articulation.
Section 16-18L.009 Streetscape: Tree spacing Requirements.
Recommendation – The committee recommends the applicant revise plans to incorporate an additional tree on Stratford Road to satisfy the code requirement.
Section 16-18L.017 – Minimum Bicycle Parking
Recommendation – The committee recommends the applicant revise plans to reflect bicycle parking to meet the code requirements.
Section 16-18L.008((2)(a) Open Space Requirements
Recommendation – The committee recommends the applicant revise plans as necessary to demonstrate compliance with biodiversity requirements in the code.
Recommended Changes:
- Pedestrian Connectivity –The committee has significant concerns about the impact of the proposed development to the Buckhead Community Improvement District’s Pedestrian Connectivity Study. The proposed development is located at a critical juncture in the plan and impacts three adjacent property’s ability to connect to the existing MARTA pedestrian Bridge. The committee upholds the value of this connectivity and recommends the applicant further explore opportunities to provide a continuous, attractive and inviting pedestrian promenade through the block within its own property but also in conjunction with adjacent developments.
- The committee recommends the applicant explore options in the motor court area to facilitate continuous pedestrian connectivity between the MARTA bridge to the west and Alliance Center to the North and Monarch to the East. Current plans are not consistent with treatment of this area.
- The committee recommends the applicant explore parking deck treatment to make more prominent walkway/promenade and to consider connecting adjacent decks with the walkway- perhaps through the incorporation of a cantilevered or attached walkway. The committee prefers this walkway satisfy the “pedestrian way” requirements defined in the code.
- The committee notes the driveway can be reduced to 20 feet rather than 24 to provide additional space to enhance the pedestrian connectivity.
- Midblock crosswalk to MARTA bridge – The committee recommends the applicant work with the Department of Public Works to incorporate a speed table (20’ dimension) into the design to facilitate pedestrian connectivity to the MARTA northern concourse.
The Development Committee expects to see this applicant prior to the approval of the Special Administrative Permit (SAP).



