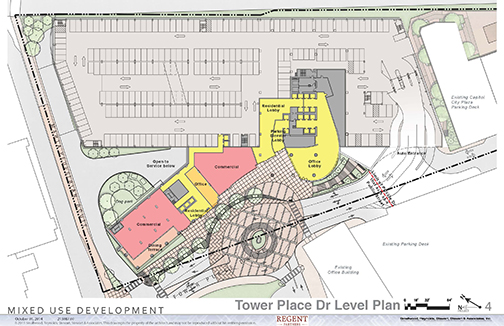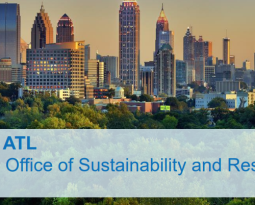Tower Place Mixed Use
Applicant: Jim Feldman, Regent Partners
Click image to download all documents:
SAP#:
Project Scope: new construction 297 housing units, 9574 sf retail, 613,760 sf office, 51 condominium units. The development is a coordinated development with Capital City Plaza and triggers the requirement for a Development of Regional Impact through the Georgia Regional Transportation Authority. The project includes two towers situated with a lower connection between them. It provides a pedestrian walkway connecting from Tower Place Drive through the development to Peachtree Road via the Capital City Plaza (3350) amenity area adjacent to GA400. The development includes 3284 parking spaces, 2600 of which are new.
Variation Requested:
Section 16-18L.014(b)(i) – Maximum 36” curb cut width – Applicant requests a variation to increase the maximum combined curb cut width of curb cuts accessing the paring areas from 36 feet to 84 feet. This variation request requires additional interpretation from the City staff to determine whether it is necessary. The curb cuts in question are located on the southern portion of the parking deck and are necessary to provide access at multiple levels to the parking deck which allows for more efficient loading/unloading of the parking deck during peak travel periods.
Recommendation: The committee is unclear as to the applicability of this variation, however, does support the configuration of the deck as proposed and should city staff determine that it is necessary variation, the committee recommends its approval.
Section 16-18L.015(2)(a) – Minimum Vertical Clearance of 18 feet.
This variation request has been withdrawn.
Section 16-18L.018 – Transportation Management Plan. Any development providing more than 50,000 square feet of gross leasable floor area shall become a member of BATMA which provides services to the area or shall provide a Transportation management Plan (TMP) meeting criteria outlined in the ordinance.
Recommendation: Given the extensive scale of the development and significant concerns about traffic impacts to the area, the committee recommends the applicant meet both of the proposed approaches outlined in this section – working with the TMA and developing a specific plan to identify the strategies that will be implemented to achieve maximum use of alternative modes of travel.
Section 16-18L.017 – Minimum Bicycle Parking Requirements. Residential Development requires the greater of either 2 spaces or 1 space for every 5 residential units with a maximum of 50 spaces. Non Residential uses require the greater of either 2 spaces or 1 space for every 4000sf with a maximum of 50 spaces required.
Recommendation: The committee did not note the inclusion of bicycle parking on the plans and recommends the applicant meet or exceed these requirements given the proximity to PATH400. Futhermore, the committee recommends the applicant work with the City of Atlanta to become a host site for a “Bikeshare” installation as part of the citywide program.
Section 16-18L.016(7) Off-street parking requirements – transit station area parking. Off street parking spaces shall be permitted to be reserved and designated as “Transit Access Only” parking. The allocation of such spaces shall be permitted without limit and shall be coordinated with the Buckhead Area Transportation Management Association (BATMA)
Recommendation: The committee recognizes the lack of parking associated with the Buckhead MARTA station and its negative impact on ridership at this station, so recommends the applicant consider taking advantage of this provision in the ordinance to facilitate the use of MARTA for commuters from Buckhead going to other areas on MARTA rail.
Section 16-18L.016(6)(i) and (ii) Three percent of all parking spaces shall be designated as “Carpool Only” parking spaces, but shall not exceed seven spaces, with a minimum of one such space to provide electrical conduit and infrastructure to encourage future access for electric vehicles. (ii) Two percent of all parking spaces as “Vanpool Only” not exceeding three spaces.
Recommendation: Given the scale of the development and concerns about traffic impacts the committee recommends the applicant meet, or exceed, these alternative mode parking requirements.
As noted, the committee has significant concerns about the rush-hour impact of this development on an already frequently congested Buckhead streetscape, including specifically Peachtree, Lenox and Piedmont roads.
Absent a concerted and comprehensive mitigation strategy, we believe the automobile traffic heading to and leaving the 2,600 net additional parking spaces will have a negative effect on businesses and residents already relying on those streets for their daily activities.
In addition to the Transportation Management Plan suggested above, we recommend the following detailed traffic mitigation measures, among others the applicant may devise.
Additional Recommendations
The committee has concerns about the operation of the “intersection” where the service drive and parking deck access for the proposed development, the service Drive for the shopping center, the MARTA pedestrian walkway and the access to Tower Place 100 intersect with Tower Place Drive. The committee recommends this intersection be studied in detail by traffic engineers to determine a safer, more efficient configuration.
The committee recommends the applicant build the section of Tower Place Park that must be reconfigured to facilitate the new development in accordance with PATH400 plans.
The committee recommends the applicant provide weekend parking opportunities for PATH400 trail users.
The committee recommends the applicant incorporate an appropriate Buc shuttle stop that allows for passengers accessing the MARTA pedestrian walkway in a manner that take into consideration the operation of the wheelchair lift.
The committee has concerns about the configuration of the proposed traffic circle, specifically the merge of two northbound lanes of traffic into one lane immediately upon exiting the circle. The committee recommends traffic engineers study this configuration in greater detail to modify or eliminate this condition.
The committee notes the encroachment of the roadway facilities into Tower Place Park and recommends the applicant ensure the conservation easement over Tower Place Park is not compromised.






