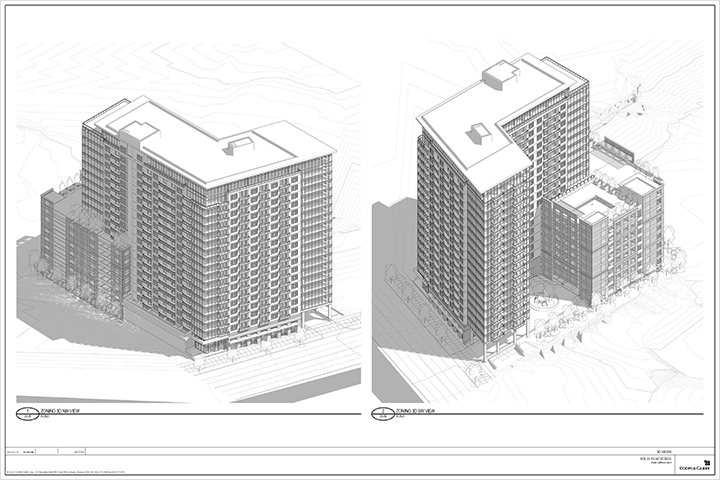Solis on Peachtree
Project Scope: New Construction – multifamily
Click image to download all documents:
Applicant: Terwilliger Pappas
SAP#:
Description: 300 residential units (primarily 1 and 2 bedroom), 440 parking spaces, 4700sf retail on ground floor. 20 stories in height (222 feet) FAR 5.2. Parking on rear of site – 9 levels screened with mesh frame.
Recommendations
Section 16-18I.019 Table – Loading calculation for 300 residential units requires 3 loading spaces that are 12×35 feet. The applicant is requesting a reduction to 2 spaces.
Recommendation: The committee recommends approval of this request.
Section 16-18I.023 Table – The proposed development would require 567 parking spaces. The applicant is requesting a reduction to 440 spaces assuming a calculation of 1 space per bedroom plus 10% addition. Parking for retail will be segregated from residential parking.
Recommendation: The committee recommends approval of this request.
Section 16-18I.017(2)(a) – Pedestrian entrances for access to all sidewalk level uses and business establishments with street frontage shall dace and be visible from the street.
Recommendation: Committee Recommends the applicant revise the plans to turn the proposed doorway to face the street.
Section 16-18I.019(3) and Section 16-18I.007(6) Active Street Level Uses.
Recommendation: The committee recommends relocation of the fire command room on the side of the development rather than facing to satisfy this requirement provided the fire marshal concurs.
Section 16-18I.020(2)(a) Driveway curb cuts shall be a maximum of 24 feet in width for two way entrances. The applicant requests variation to incorporate a 26 foot width for the proposed curb cut.
Recommendation: The committee recommends denial of this request.
Section 16-18I.020(2)(b) – Driveways shall be located no closer than 100 feet from the nearest adjacent intersection.
Recommendation: The committee recommends approval of this request.
Section 16-18I.024 – Membership in a transportation management association.
Recommendation: The committee recommends the applicant join Livable Buckhead to satisfy this requirement.
Section 16-28.28CI – While not under the purview of the SPI, the committee notes a concern with the development due to the proposed height of the parking deck and adjacency to the residential development at the rear of the property. This requirement limits parking deck height to 35 feet within 60 feet of the adjacent property line.
Recommendation: The Committee does not have the ability to allow this modification and recommends the applicant consider it further to modify design or proceed with approval through the BZA.
Additional Recommendations
- The committee recommends the applicant incorporate a pet walk area as an amenity for the project.
- The committee recommends the applicant consider incorporating workforce housing into the development
- The committee recommends the applicant incorporate electric vehicle charging into the proposed development
- The committee recommends the applicant incorporate bicycle racks to serve the ground level retail
- The committee commends the applicant for incorporating a dual chute recycling system.
The applicant does not need to return before the Development Review committee unless the proposed design modifications needed to satisfy the parking deck requirements trigger the need for additional variations or the city staff desires additional input.






