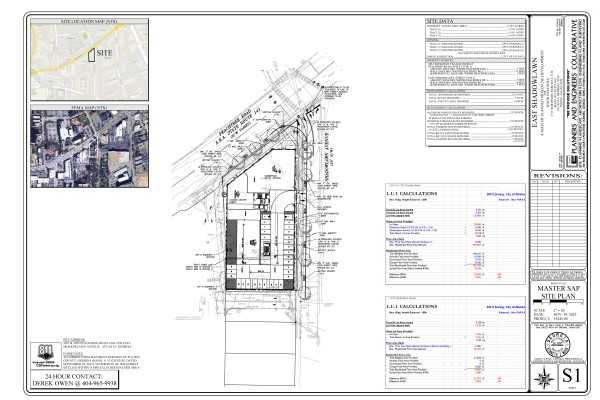Shadowlawn Residential
Description: Assemblage of three lots in Subarea 3 and 1. 220 units rental housing,. 5700 sf retail on Peachtree frontage, Residential lobby 2428sf. 21 stories front – 13 stories on back due to differing subarea height limitations. 415 parking spaces, podium parking to level 6, amenities on level 7, residential on levels 8 and up Parking for retail includes 15-20 spaces before gated resident parking.
Click image to download all documents:
Applicant: Jessica Hill, Bennett Sams – Wood Partners, Keith Vanderbuilt, Shelina?, Rebecca Ferra, john Howard, Kenneth Wood, Ed Lee Bill Butler, Michael Bullard.
SAP#:
Variation Requested:
Recommendation Regarding Variations:
Section 16-18I.007(6) – the applicant requests a variation to eliminate the active use requirement along the southern portion of the building façade south of the first curb cut on E. Shadowlawn Ave
Recommendation: The committee notes the grade differential on Shadowlawn – approximately a 14 foot change from Peachtree to rear of site. Due to the grade change, the committee recommends the applicant incorporate art display shadowboxes to mitigate the need for this variation.
Section 16-18I.17(5) –The applicant requests a variation to alter the fenestration requirements on East Shadowlawn Avenue with regard to the percentage and/or the type of glass utilized. Fen
Recommendation: the committee notes the grade differential on Shadowlawn – approximately a 14 foot change from Peachtree to rear of site. Due to the grade change, the committee recommends the applicant incorporate art display shadowboxes to mitigate the need for this variation.
Section 16-18I.020(2)(b) – The applicant requests a variation to allow the driveway to be closer than 100 feet from the nearest intersection or driveway on the same block face on E. Shadowlawn Ave.
Recommendation – The committee recommends approval of this request.
Section 16-18I.019 – The applicant requests a variation to reduce the number of loading spaces from three 12×35’ spaces to two 12’x35’ spaces.
Recommendation – The committee recommends approval of this request.
Section 16-18I.015(4): Tree spacing along the East Shadowlawn street frontage
Recommendation: The committee notes the tree spacing requirements change between the two subareas which results in uneven spacing. The committee recommends the applicant add a third tree between two driveways to balance the two different district tree spacing requirements.
Additional Recommendations
- The committee commends the applicant for eliminating two curb cuts on Peachtree Road.
- The committee notes the presence of underlying zoning conditions regarding this site and recommends the applicant coordinate with Peachtree Park and Buckhead Forest regarding these existing conditions.
The Development Committee does not expect to see this applicant again unless significant changes are made to the proposed plans that necessitate additional variations or the City staff requests additional input from the DRC.



