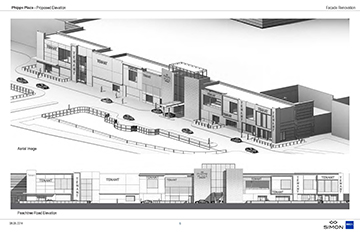Phipps Plaza Façade Renovations
Project Description: Renovation to the Peachtree facing façade of Phipps plaza to update the aesthetics, activate the front along Peachtree and provide a pedestrian oriented scale more suited to the community’s current positioning.
Click image below to download all documents:
Applicant: Jessica Hill
Recommendations:
Section 16-18L009.2 (Table 5) The committee noted the sidewalks along the southern (current Tavern location) end of the façade going around the proposed outdoor dining appear to be somewhat “pinched” and recommends the applicant chamfer the corner of the railing to minimize impact to pedestrian traffic to ensure a minimum of six feet clear walk zone is maintained.
Section 16-18L.014.3. Sidewalk paving materials and widths shall be continued across any intervening driveway. The committee noted that pedestrian walkways need to be incorporated across the main entry drive from Peachtree Road parallel to Peachtree as well as perpendicular to the entrance of the Shopping Center. (i.,e, treat the intersection of the entry road with the internal circulation road as a formal intersection with pedestrian crosswalks on all three sides.)
Section 16-18L.011.2 Major sidewalk level building facades. Although this section does not directly apply since the development faces and internal roadway, the committee recommends the applicant make every effort to comply with the intent of this section by eliminating blank walls on both the ground floor and second story of the proposed plans to the extent possible.
Additional Suggestions:
The committee recommends the applicant incorporate all maximum outdoor dining railings on the proposed plans in an effort to avoid the need for additional SAP applications as each tenant builds out new space.
The committee recommends the applicant work with Livable Buckhead to incorporate public art in the space adjacent to Nordstrom and Twist on the north end of the property.
The committee recommends the applicant coordinate with the AC hotel development team to ensure the incorporation of appropriate pedestrian connectivity across the parking deck on the northern end of the property between Nordstrom and the proposed hotel site.
The committee recommends the applicant treat the existing railing system in a manner that is consistent with the Peachtree Road streetscape (black finish).
Phipps Plaza Monument signs
Variation Requested: Removal and replacement of two monument signs for Phipps Plaza.
Recommendation: The committee finds the proposed signs meet the code size requirements allowed in the code and as such recommends approval provided the applicant confirms the setback distances from the adjacent streets are indeed satisfied. (Measured from the back of the curb – the sign must be 20 feet back from Peachtree and 15 feet set back from Lenox Road and Phipps Boulevard.
Additional Suggestions: The committee noted a lack of continuity between the façade renovation design and the sign design. In an effort to better integrate the two projects, the committee suggested the applicant consider incorporating a materials palette similar to the façade for the signs.
The committee commends the applicant not incorporating any moving or flashing elements in their proposed signs.



