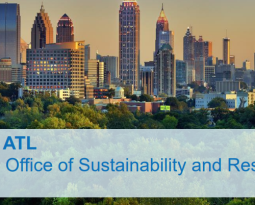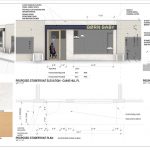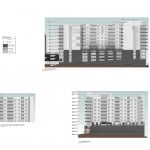Hyatt Centric Hotel – Second Submittal
Description:
The application proposes the development of a 164,000sf (16 story) hotel on the southern end of Lenox Square adjacent to Gordon C Bynum Pedestrian Bridge which connects to PATH400. The lifestyle Hyatt Centric brand will cater to business and leisure travelers with a sustainability-minded approach to design and operations. The development will include 221 keys including 11 suites, 3600sf of rooftop terrace, 4,000sf of meeting space (no ballrooms) a ground floor café and chef driven restaurant and bar. No additional parking will be provided, instead shared parking arrangements will be in place with Lenox Square.
The applicant met with Denise starling and Sally Silver subsequent to the first meeting and as a result of that meeting made the following changes to the design for this visit including: 1) modification of the dining area to incorporate outdoor terraced seating that wraps the building providing activation along the PATH400 side of the building, 2) relocation of the southwestern stairwell to the southeastern side to minimize obstructions to view of PATH400, 3) enhanced landscaping along PATH400, 4) murals on the highway facing façade to engage PATH400 users, 5) modification to second floor fitness center to provide more line of sight connectivity to PATH400, 6) enhanced greenspace on southern south of side to engage PATH400 through site, 7) designation of scooter and bikeshare parking.
Click image to download all documents:
Applicant: Songy Highwoods, Kimley Horn Cooper Carry
SAP#:
Variation Requested: none
Recommendations:
- Section 16-18L.018 – Transportation Management Plans
The committee reiterates the requirement for the hotelier to provide a transportation management plan or to join Livable Buckhead to satisfy these requirements. This development will include low paying jobs that will not be able to afford to live in the vicinity so the provision of commute incentives for transit will be imperative.
SECOND VISIT – This remains a recommendation.
Additional Considerations:
- While the proposed project technically meets the zoning code requirements and does not require any variations, the committee notes that the site plan and physical building design are not responsive to opportunities and physical conditions surrounding the development – specifically the gateway nature of the site and the need to embrace PATH400 to create an entrance to the community as well as the facilitation of travel through to Lenox Square and the surrounding development. The design as currently presented quite literally turns its back on PATH400 and does not provide any activation or even an entrance to the building not to mention any supportive amenities.
The committee recommends the applicant revisit the site layout and building design to fully embrace and integrate PATH400 into the development as well as to provide thoughtful connectivity to Lenox Square. The committee recommends the designer pay particular attention to the treatment of the northwestern corner of the site – specifically incorporating the entrance from the proposed PATH400 trail to the mall as well as considering the views from the Peachtree Park neighborhood across GA400 and ensuring the loading area does not feel like the back of house for this significant point of entry.
- SECOND VISIT – The applicant has modified the proposed plans to activate the highway side of the development and better embrace PATH400 by reconfiguring the dining area and fitness center, by incorporating murals at the point of entry to PATH400 and enhancing landscaping along the existing PATH400 trail.
- The committee recommends the applicant coordinate with Simon/Lenox Square to develop a robust wayfinding signage program that clearly facilitates pedestrian travel throughout the site and adjacent parcels – specifically focusing on access to the Lenox MARTA station and PATH400.
- SECOND VISIT – The applicant indicated that a formal written agreement is in place with Simon to ensure a wayfinding plan is developed. That plan will include facilitating connectivity from PATH400 and MARTA as well as between the hotel and mall and future development.
- The committee recommends the applicant incorporate an amenities package that is supportive of patrons using PATH400 – including bike share options, helmet rentals and other suitable amenities.
- SECOND VISIT – The applicant noted bike share areas on the revised plans.
- The committee recommends the applicant establish a plan for accommodating scooters and specifically designate a location for scooter parking.
- SECOND VISIT – The applicant indicated a location along Lenox Parkway that will be designated for these options. However, this location is removed from where the bike and scooter users will likely interface with the site, so the committee recommends the applicant consider relocating the area to the southern end of the site where PATH400 interfaces directly with the site.
- The committee recommends the applicant consider the inclusion of public art into the development to enhance/soften the entrance and take advantage of the gateway nature of the project.
- SECOND VISIT – The applicant has indicated that they will incorporate two murals on the highway side of the development where PATH400 accesses the site.
- The committee recommends the applicant reconsider the southern end of the site and incorporate it into the site plan. A dog walking area/park is a potential consideration.
- SECOND VISIT – The applicant has expanded the activity zone on the southern end of the site, however, their property does not extend to the lower limits of the area. The committee recommends Simon consider activating this area with some greenway or trail user facing amenities.
- The committee recommends the applicant coordinate directly with Simon/Lenox Square to provide enhanced and highly visible pedestrian connectivity from the site to the mall possibly including artistic/painted crosswalks and similar treatments.
- SECOND VISIT – This was not addressed directly in the plans that were presented, however, it is the understanding of the committee that such improvements would be part of the wayfinding program Simon has committed to developing.
- The committee notes that the hotel use will add employees to the market that likely will not be able to live in the community due to a mismatch between salaries and high housing prices in the vicinity. In light of this, the committee recommends the applicant explore employer assisted housing programs and consider offering incentives for their workforce to allow them to live locally.
- SECOND VISIT – As this is an operational recommendation, it was not addressed by the revised plans and remains a recommendation.
- The committee notes that hotel housekeeping staffing is often outsourced and many third-party staffing agencies are not providing commute incentives. The committee recommends the hotelier ensure incentives are provided to encourage the use of transit and other non-drive options.
- SECOND VISIT – As this is an operational recommendation, it was not addressed by the revised plans and remains a recommendation.
- The committee recommends the inclusion of a robust recycling program.
- SECOND VISIT – As this is an operational recommendation, it was not addressed by the revised plans and remains a recommendation.
- The committee recommends the incorporation of public art into the development – particularly along the access to PATH400.
- SECOND VISIT – The applicant has incorporated two proposed murals in the revised plans.
- Due to the proximity to neighboring Peachtree Park, the DRC encourages the applicant to consider soliciting input from the Peachtree Park Civic Association.
- SECOND VISIT – According to Peachtree Park representative, Jason Kendall, who was present at this meeting, this did not occur. He raised the following concerns about the development: 1) concerns about the placement of the development on the site blocking the most direct connectivity from the neighborhood to Lenox Square, 2) concerns about the safety implications of creating an “alleyway” along PATH400 with building placement and shrubbery, 3) Lack of recognition about the City’s plans for east/west bicycle connectivity in the district, 4) Lack of access from the hotel on the highway side – guests will have to walk around the hotel to access PATH400, 5) Desire for owner to enhance and help to maintain Bynum Bridge, 6) Potential parking implications on neighborhood streets (workforce), 7) Noise from the rooftop dining/bar area, 8) Width of sidewalk along Lenox Parkway.
Additional Recommendations from the Second Visit Specifically
- Security Cameras – The committee recommends the applicant explore adding security cameras incorporated into the development in a manner that ensures coverage of PATH400 and the Gordon Bynum bridge as well as integration into the City of Atlanta’s Video Integration Center (VIC) allowing police and 911 operators to access the cameras.
- PATH400 trail width – The committee recommends the applicant expand the width of the trail on the southern side of the site to the typical section of PATH400 which is 12 feet in width.
- Buc shuttle service – The applicant noted a desire to provide shuttle connectivity through the site. The committee recommends coordination with existing buc shuttle service that currently serves the back side of Lenox Square at the food court.
- The committee recommends the applicant incorporate appropriate design elements that minimize noise impacts from the rooftop dining/bar area to surrounding developments
The Development Committee does not expect to see this applicant again unless significant changes are made to the proposed plans that necessitate additional variations or the City staff requests additional input from the DRC.









