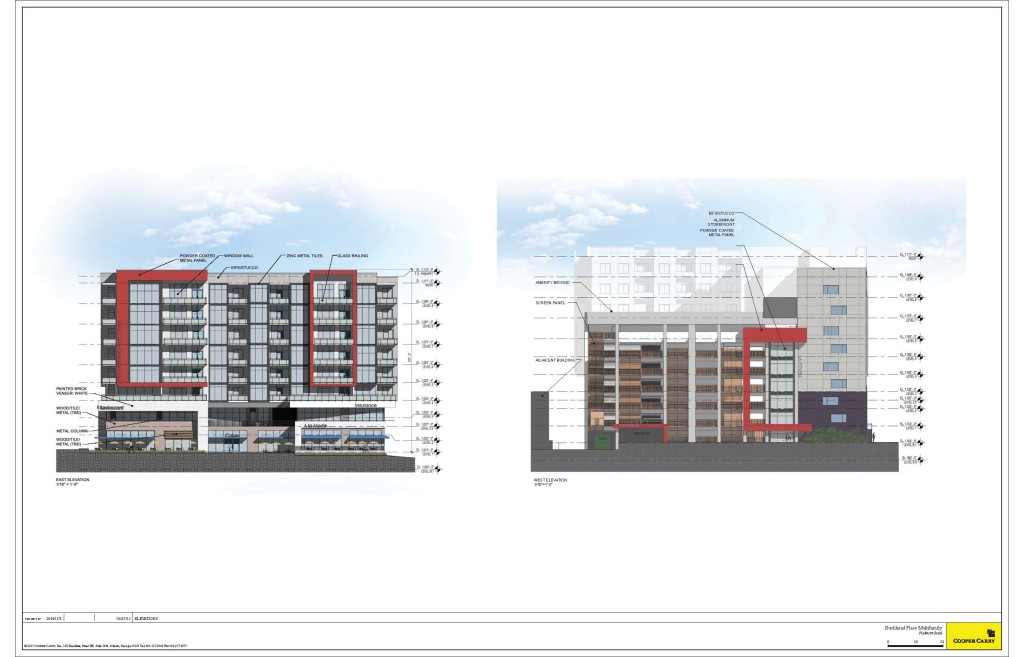Buckhead Place
Project Scope: Modifications to previously submitted master site plan incorporating an overall reduction of density, relocation of uses on the site and setback to accommodate planned Piedmont Road widening under development by the Buckhead CID. Program to include 186 room hotel rather than previously proposed 330 room hotel and 190,000 residential units and 5,500sf retail development instead of the original 290,000sf included in the initial master plan.
Click image to download all documents:
Applicant: Coro Realty Patti Pearlberg, Woody Galloway, Cooper Carry
SAP#:
Section 16-18I.017(6)(a)(2) – Walls shall not exceed 30 inches in height unless existing topography requires a retaining wall of greater height.
Recommendation – The Development review committee notes the topography constraints on the northern corner of the Piedmont frontage of the development, however recommends the applicant attempt to modify the wall to step down to the extent possible.
Section 16-18I.012 Maximum setback from back of required sidewalk for a Type 2 street is 25 feet. The applicant requests a variation of the maximum setback of 25 feet from back of required sidewalk to accommodate a Piedmont Road widening project by the Buckhead CID. The plans are currently in the concept development stage and would require the applicant to dedicate 19 total feet to the widening project.
Recommendation – The committee recognizes the timing issues associated with the construction of the development and the plan development for Piedmont Road and recommends approval of the variation requested.
Section 16-18I.024 Membership in transportation management association. All developments exceeding 50,000 are required to provide a transportation management plan or become a member of the Buckhead Area Transportation Management Association.
Recommendation – The committee recommends the applicant join Livable Buckhead (which houses the Buckhead Area Transportation Management Association) upon issuance of the Land Disturbance Permit.
Section 16-18I.022 Parking
Recommendation: The committee notes a lack of clarity regarding parking calculations to satisfy the code requirements and recommends the applicant clarify these calculations and include them on the plan.
Section 16-18I.027(2) Building Materials the use of textured concrete masonry, fiber cement siding, stucco or architectural metal is restricted to no more than 30% of any building’s total exterior wall surface fronting a public street.
Recommendation: The committee recommends the applicant make modifications necessary to comply with the requirement of this section.
Section 16-18I..019 Loading Requirements. The proposed development is required to have three 12×35’ loading bays.
Recommendation The committee recommends the applicant refine plans to show these locations specifically.
Suggested Modifications
- The committee recommends reconfiguration of the LA Fitness parking spaces to parallel on Market Street and incorporating three additional parallel spaces on Maple.
- The committee recommends the applicant incorporate electric vehicle charging stations in the development, particularly in the residential development portion the program.
- The applicant noted a desire to work with the District Councilman to direct impact fees generated by the project to the construction of PATH400. The committee supports this desire and recommends the applicant coordinate with Sally Silver in Councilman Howard Shook’s office to prepare the appropriate legislation.
The Development Committee does not expect to see this applicant again unless significant changes are made to the proposed plans that necessitate additional variations or the City staff requests additional input from the DRC.



