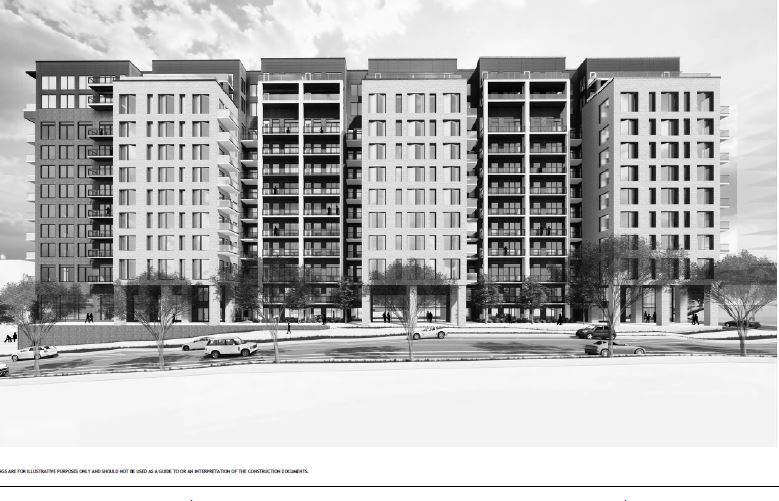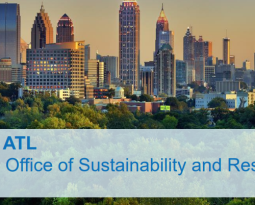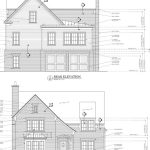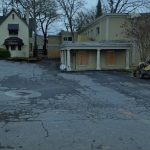55 east andrews
Description: The proposed development is the next phase of the Camden plan including 341 residential units within a single twelve story building that sits on top of two floors of parking. The unit mix includes 41 studios, 204 1- bedrooms and 96 2-bedroom units. There are 490 parking spaces serving the building and vehicular access is provided on both the east and west sides of the building. The applicant indicated they will pursue NGBS silver certification and will meet all streetscape/tree planting requirements.
Click the image below to download all documents.
Applicant: Jessica Hill (MMM) on behalf of Camden (Chad Weaver), Niles Bolton and Kimley Horn design team
Recommendations Regarding Variations:
Sec. 16-18I.017.6.a.I.i: Walls shall not exceed 30“ in height. The applicant is requesting a variation to allow for a retaining wall along the sidewalk facing East Andrews Drive on the western third of the site due to topographic concerns. The wall rises to approximately 12 feet in height. The applicant has incorporated a monumental staircase on the end to mitigate the impact from this wall.
Recommendation: The committee recommends approval of the requested variation provided the applicant takes steps to make the wall aesthetically pleasing to pedestrians with the incorporation of artwork (preferred option) or potentially landscaping. The committee does not support using this wall for building identification signage.
Sec. 16-18I.016: Setback from the curb. As presented, the plans exceed the maximum allowable 20’ setback from the curb by approximately 5 feet.
Recommendation: The committee recommends the applicant revise plans to comply with code requirements as opposed to seeking a variation to accommodate this request.
Sec. 16-18I.017.4.b: Entrances to active sidewalk level uses shall be architecturally articulated, face, be visible from and directly accessible by the sidewalk. The applicant proposes ground level spaces that meet the definition of active use, however, they are resident facing and accessed from the interior of the building.
Recommendation: The committee recommends the applicant be required to take the steps necessary to comply with code requirements.
Additional Recommendations
Sec. 16-18I.007.6: Active Sidewalk level Uses. While the applicant is meeting the code requirements with the incorporation of leasing, coworking and other use designations on the ground floor, the committee notes that these are functions that are internal to the residents of the development and do not invite activity from the street. The committee recommends the applicant explore inclusion of retail development in these spaces in an effort to create a more truly engaging street level that benefits the broader district.
Sec. 16-18I.007: Transportation Management Plan: The committee reminds the applicant that they are required to submit a TMP prior to the issuance of a certificate of occupancy.
The committee recommends that the applicant consider allocating additional recycling collection areas within each floor and in the loading area of the proposed development in order to facilitate the ease of compliance with the multifamily recycling ordinance.
The committee recommends the applicant exceed code requirements for EV charging readiness as the community is one of the most prevalent areas in the City for electric vehicle ownership.
The committee recommends the applicant consider special storage considerations (power and weight) for electric bicycles which are quickly gaining popularity in the community.
The committee recommends the applicant include security cameras and directly connect them to the Atlanta Policy Department’s integrated camera system – Connect Atlanta.
The committee recommends the applicant give special consideration to activating the street level uses to create an attractive environment that will be inviting to residents and passers by as well.
The applicant indicated that they are not including any workforce or affordable housing in the proposed development. The committee recognizes the need for additional housing and recommends the applicant work with Livable Buckhead to participate in an employer assisted housing subsidy program.
The Development Committee does not expect to see this applicant again unless significant changes are made to the proposed plans that necessitate additional variations or the City staff requests additional input from the DRC.









