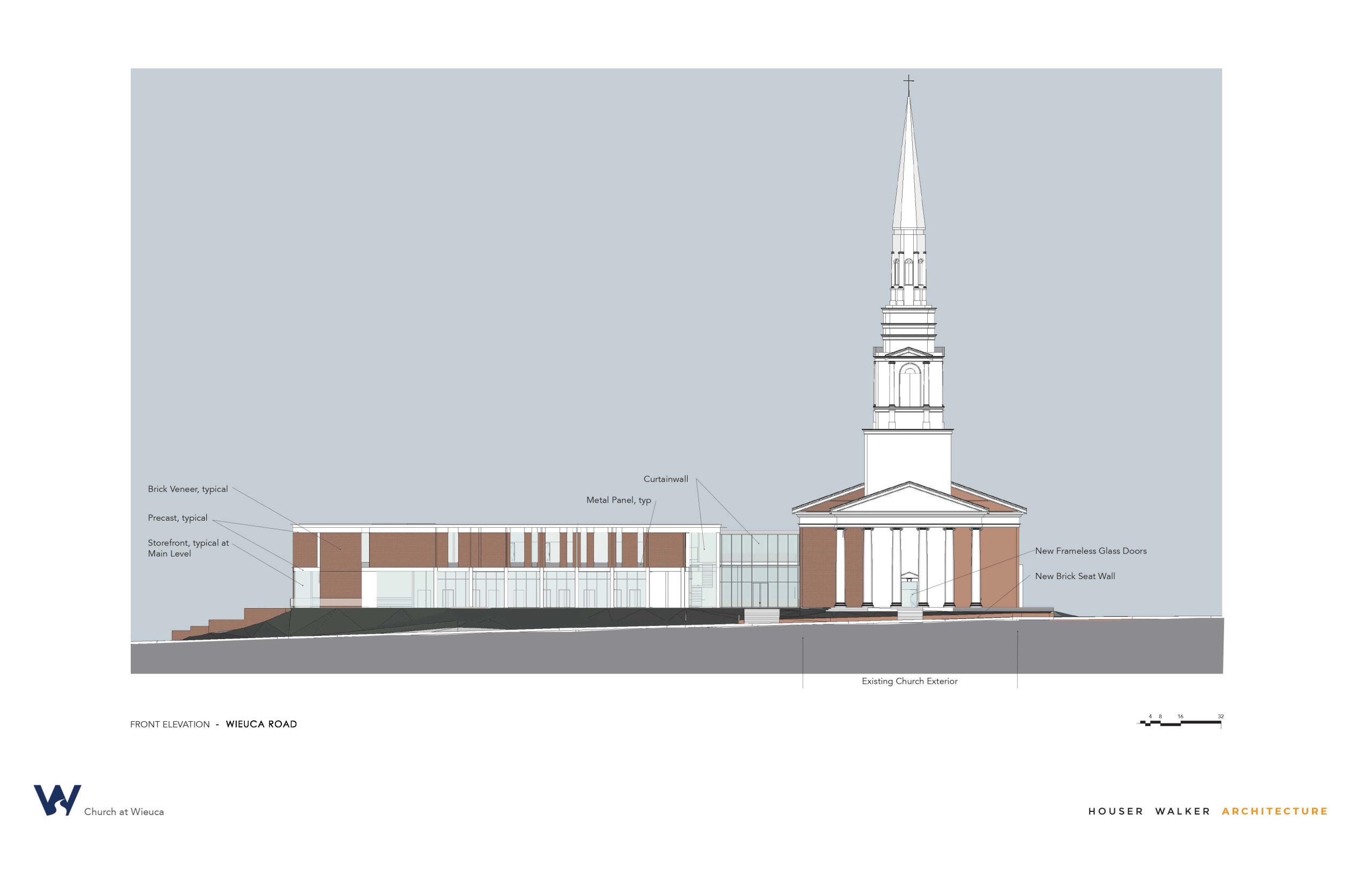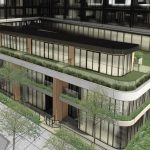3626 peachtree road, ne – church at wieuca – second visit
Description: Proposal for the implementation of a unified development plan for the overall redevelopment of a 12.4-acre assemblage of properties owned by Wieuca Road Baptist Church located on Wieuca Road, Peachtree Road, NE and Peachtree Dunwoody Road. The applicant is focusing on variations needed for the overall infrastructure for the master development of the site. Proposal also includes redevelopment of a portion of the church property to demolish 3 existing buildings on the site and construct a new 2-story building over podium parking on ground floor level to accommodate additional church services.
Click the image below to download all documents.
Applicant: Daniel Kerr (Kimley-Horn), Ben Skidmore (Kimley-Horn), Woody Galloway (The Galloway Law Group), Hank Houser (Houser Walker architects)
Variation Requested: None Requested.
Recommendations Regarding Variations:
Sec. 16-18l.009(2): Sidewalks, Walk Zone Requirements: Code Requires the walk zone to be located immediately contiguous to the amenity zone and be a continuous hardscape for a minimum width of 5-ft. The applicant is requesting the Amenity Zone to be increased from the required 5-ft to 7-ft to be consistent with GDOT clear zone requirements. The applicant is also requesting the sidewalk zone to be decreased from the required 15-ft to 13-ft. along Peachtree Road.
Recommendation: The committee notes that this change has never been requested in SPI-12 previously and requests the applicant submit GDOT and COA documentation showing the requirements before approving the variation. Upon review of documentation, if GDOT and COA require the variation the committee will recommend approval of the variation, with a preference to maintain the clear zone as close as possible to the code required 15 feet.
Sec. 16-18l.010: Supplemental Zone: Due to changes needed to accommodate the proposed roundabout at the Wieuca Road and Phipps Boulevard intersection, the applicant is requesting the amenity zone on the Wieuca frontage of the development to be increased from the required 5-ft to 8-ft and the supplemental zone to be reduced from the required 10-ft to 7-ft.
Recommendation: The committee recommends approval of the subject variation.
Sec. 16-18l.015(1): Connectivity and block standards, Block Connectivity: Code allows a maximum block length of 400 feet without an intervening street. The applicant is requesting a variation to allow the the Wieuca frontage to exceed the 400-ft maximum allowed due to the proposed construction of the limited access roundabout at Wiecua Road and Phipps Boulevard.
Recommendation: The committee notes that the roundabout prevents the inclusion of an access point into the development on the Weiuca Road frontage and recommends approval of the requested variation.
Recommendations regarding variations:
Sec. 16-18l.010: Supplemental Zone. Code requires the supplemental zone along primary streets (Wieuca Road) have a minimum 10-ft and maximum of 25-ft with properties not designated as plaza areas. The applicant is requesting a variation beyond the 25-ft maximum allowed to ensure the new structure being constructed is aligned with the adjacent historical sanctuary structure. The applicant is unable to increase the size of the plaza to 25-ft to meet code requirements due to topography issues.
Recommendation: The committee recommends approval of subject variation due to topographic constraints.
Additional Recommendations:
The applicant indicated they will be relocating the trash enclosure to ensure it is not located on the property line of the site.
The Development Committee has requested the applicant provide documentation from GDOT & COA to be submitted for electronic review but does not expect to see this applicant again unless significant changes are made to the proposed plans that necessitate additional variations or the city staff requests additional input from the DRC.
The Development Committee does not expect to see this applicant again unless significant changes are made to the proposed plans that necessitate additional variations or the city staff requests additional input from the DRC.









