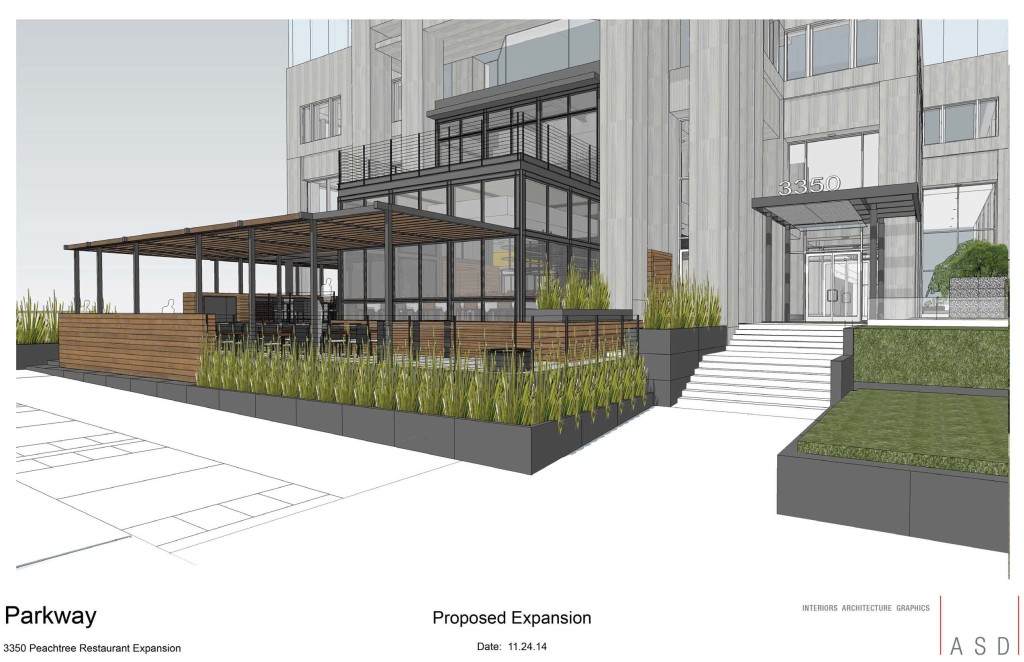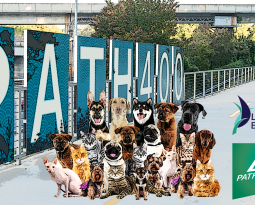3350 Peachtree – South City Kitchen
Project Scope: New restaurant in 3350 Peachtree
Click image to download all documents:
Applicant: Parkway Properties/Fifth Group Restaurants
SAP#: not filed
Description: Build-out of approximately 6500 sf of space in the front of Capital City Plaza, including additional patio and upper mezzanine space to accommodate two story signature dining – South City Kitchen Restaurant – with exterior facing Peachtree Road. Applicant will be composting all organic materials. Sign package was not incorporated into this submittal and review.
Variations Requested
Section 16-18L.010 Table 6: – The supplemental zone must be a minimum of 15 feet.
Recommendation: The applicant noted the distance exceeds this requirement, so the Committee recommends applicant confirm this dimension and note it specifically on the plans to be submitted to the City.
Section 16-18L.010(4)(c) – Retaining wall materials shall be poured concrete or shall be faced with stone, brick or smooth stucco. The proposed development incorporates stained concrete and wood.
Recommendation: The committee recommends approval of this variation request.
Section 16-18L.010(4)(a)(i)and(ii) – Fences and walls (in the supplemental zone) shall not exceed 42 inches in height.
Recommendation: The committee recognizes that the code allows for relief from this requirement when topography constraints dictate so recommends approval of this variation request.
Section 16-18L.010 ( 1) – The supplemental zone (including any porches and stoops associated with residential uses) shall have a maximum elevation of 36 inches above the finished sidewalk grade unless existing topographical considerations render this requirement unreasonable in the determination of the Director.
Recommendation: The committee recommends the applicant lower the lower dining area by one riser (approximately 6 inches) to satisfy this code requirement and negate the need for this variation. This modification will also address the variation noted above in Section 16-18L.010(4)(a).
Section 16-18L.010(5) – A building may cantilever over the supplemental zone provided there is a minimum vertical clearance of 24 feet above the finished supplemental zone grade.
Recommendation: The committee recommends approval of this variation request.
Section 16-18L.011(5)(a) – Pedestrian entrances shall be architecturally articulated, and face, be visible from, and be directly accessible from the adjacent public sidewalk.
Recommendation: The proposed plans incorporate entry from the street that requires patrons to use a side facing doorway, however, the entry is easily identifiable and accessible from the street. The committee recommends approval of this variation request.
Section 16-18L .010(4)(a)(iii) – Any railings, balustrades or enclosures around stoops, stairs or porches shall be a minimum of 60 percent open.
Recommendation: The committee recommends the applicant break up the proposed wood wall adjacent to the sidewalk to provide some additional space between the timbers to provide additional transparency to the wall to satisfy this requirement.
The applicant is not required to return to the Development Review Committee unless major design changes that trigger additional variation requests are made and/or the City staff requests additional feedback from the committee. The applicant should proceed with submitting their formal SAP application to the City.






