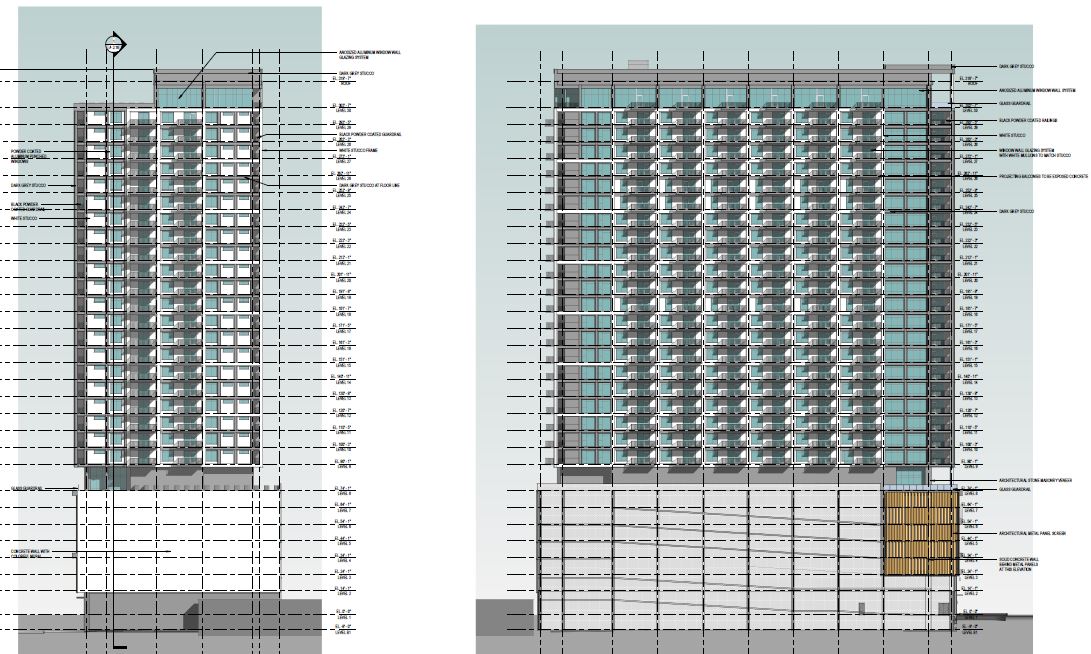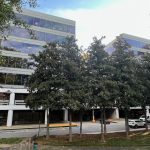3321 lenox road
Description: The proposed development includes 395 multifamily units within a new high-rise development located at located at the northeast intersection of Lenox Road and East Paces Ferry Road. The unit mix includes 22 studios, 312 1-bedrooms and 61 2-bedrooms. There are 458 parking spaces serving the building and vehicular access provided on Lenox Road and secondary service access from East Paces Ferry Road. The ground floor will include outdoor “dining” type space and coffee shop feel catering toward building residents and not operated by a third-party vendor.
Click the image below to download all documents.
Applicant: Jessica Hill; Morris, Manning, & Martin; Abigail Bruning; Kimley Horn; Zac Randolph; Kimley Horn; Jenny Williams; Cooper Carry.
Variation Requested: None.
Recommendations Regarding Variations:
Sec. 16-18I.010: Projects must provide 10-foot supplemental zone on East Paces Ferry Road. The applicant requests a maximum two-foot encroachment into the supplemental zone for building architectural features and columns to provide visual interest to the façade. Applicant indicated that due to size and lot depth of the site justifies the requested supplemental zone reduction.
Recommendation: Due to the small size and orientation constraints associated with the site the committee recommends approval of the requested variation.
Sec. 16-18I.010.5: Requires minimum of 24 feet of vertical clearance for cantilevering over the supplemental zone. The applicant requests a reduction to 22.5 feet on East Paces Ferry Road due to topography and size of the site. The reduction of vertical clearance will be limited to the area where the three bays will provide storage to the generator and transformers. This is located prior to the first curb cut on East Paces Ferry Road.
Recommendation: The committee recommends approval of the requested variation provided the applicant minimizes encroachment into the supplemental zone to the fullest extent possible.
Sec. 16-18I.011.3.A.I: Requires 65% minimum fenestration on East Paces Ferry Road frontage. The applicant requests a reduction to 30% due to limited size of the site and available locations for generations, transformers and loading accommodations. Applicant indicated they are receptive to ideas on increasing fenestration through alternative screening.
Recommendation: The committee notes the signature gateway corner position of this site as well as the position of the development along a multiuse trail connection to PATH400 and as such recommends the applicant make every effort possible to provide an engaging and aesthetically pleasing pedestrian experience and minimize the extent of the variation needed for relief on fenestration. The committee recommends the applicant explore incorporating artwork and other visually appealing architectural finishes for the louvered vents and roll up doors.
The applicant is asked submit the revisions electronically to the DRC committee for review.
Additional Recommendations:
Sec. 16-18l.007: Transportation Management Plan: The committee reminds the applicant that they are required to submit a TMP prior to the issuance of occupancy.
The applicant indicated they were providing energy efficient LED lighting, energy efficient kitchen appliances and will adhere to water re-use requirements, but that they were not pursuing environmental certifications. The committee expressed the importance of sustainability in the district and recommends the applicant to build to LEED certification standards for the project to promote further sustainability in building practices even if they do not pursue actual certification. The applicant indicated they will review the qualifications.
The committee recommends the applicant work with the Department of Transportation during the construction of the project to ensure a proper staging plan is developed to minimize construction impact for pedestrians.
The committee expressed concerns about the traffic impacts resulting from the development and requests the applicant consider restricting the curb cut on Lenox Road to right in/right out movement given its proximity to the intersection of Lenox Road and East Paces Ferry Road.
The applicant indicated that they are not including any workforce or affordable housing in the proposed development. The committee recommends the Applicant consider incorporating some strategy to provide for less than market rate housing – such as for teachers, fire fighters, healthcare workers and/or police officers.
The committee recommends the applicant coordinate with the Buckhead Community Improvement District to ensure consistency between their development plans and upcoming roadway modifications currently under development. BCID representative, Matt Gore, indicated this coordination had been done and there were no concerns.
The Development Committee has requested the applicant provide additional detail to be submitted for electronic review, but does not expect to see this applicant again unless significant changes are made to the proposed plans that necessitate additional variations or the City staff requests additional input from the DRC.









