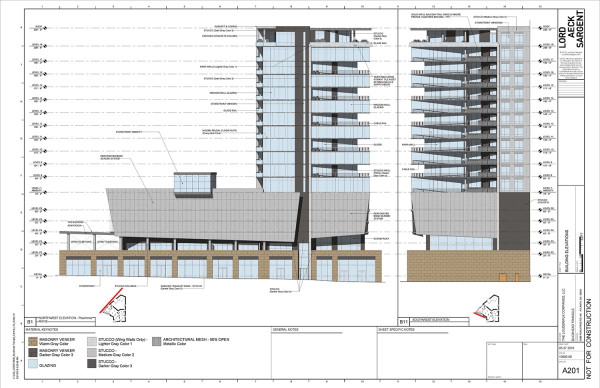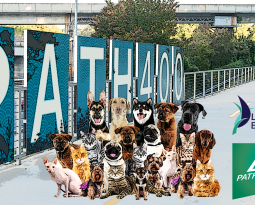3089 Peachtree Road (Buckhead Triangle)
Description: New construction condominium development 18 floors with 57 units averaging 2,900sf in size with 500sf additional outdoor kitchen area. Unit mix to include two and three bedroom units. Development geared toward empty nesters. 30,000sf ground level of retail, five floors of podium parking including 242 spaces. 225 feet in height. The site is bounded by East Paces Ferry, Peachtree Road and Bolling Way, but the development does not include the Mitchell Gold site. The development will include a dual chute system to accommodate recycling.
Click image to download all documents:
Applicant: Loudermilk, Kimley Horn, Lord Aeck and Sargent, Morris Manning Martin
SAP#:
Variation Requested: Several
Recommendations Regarding Variations:
Section 16-18I.015 – Amenity Zone. Applicant requests a reduction in the amenity zone from the required seven feet to approximately 4.5 feet to allow the recently installed Peachtree streetscape to remain.
Recommendation: The committee recommends approval of the requested variation.
Section 16-18I.015 – Walk Zone. Applicant requests a reduction in the minimum walk zone from the required 13 feet to 10 feet to allow the sidewalk to better connect to the existing narrower sidewalk to the south that runs in front of 3081 Peachtree.
Recommendation: The committee recommends approval of the requested variation due to the configuration of the site and in an effort to allow the recently installed Peachtree streetscape to remain.
Section 16-18I.019 Loading Docks – The applicant requests a variation to eliminate one required 12’x35’ loading bay. Two required 12’x35’ bays will be provided. The code requires two 12’x35’ bays for the residential portion of the development and one 12’x35’ bay for the retail portion of the development.
Recommendation: The committee recommends approval of this variation request.
Section 16-18I.020.2.c Driveway Curb Cuts. The applicant requests a variation to allow two curb cuts on Bolling Way to provide for a separate loading dock curb cut.
Recommendation: The committee does not believe this variation is needed as Bolling is not the highest classified street; however, should the City deem otherwise is supportive of the proposed configuration with two curb cuts on Bolling Way.
Section 16-18I.020(c) – Driveway Curb Cuts – The applicant requests a variation to decrease the minimum distance between curb cuts on the same block face from 100’ to 10’. Separate curb cuts are needed for loading and parking deck access. Reducing the distance between curb cuts eliminates the need for one larger shared curb cut while allowing for the two separate curb cuts to be 24’ wide or less.
Recommendation: The committee notes the difficulty of developing this site given the fact that it is surrounded by three significant roads and concurs that Bolling Way is the best option for incorporating the building’s “back of house” and service activities. Additionally, the proposed configuration minimizes the need for additional variations and operational implications including the distance of the curb cuts from adjacent intersections. Therefore, the committee recommends approval of this variation request.
Section 16-18I.024 Transportation Management Association – The committee notes the development exceeds the threshold of 50,000 sf of gross leasable area and is required to become a member of the transportation management association.
Recommendation: The applicant should contact Livable Buckhead to satisfy this requirement prior to issuance of a land disturbance permit.
Section 16-18I.025 – Minimum Bicycle Parking Requirements. The development is required to include the greater of either: two spaces or one space for every five multi – family units (11).
Recommendation – The committee recommends the applicant meet this code requirement and show the location of the bicycle parking on the plans.
Additional Recommendations
Section 16-18I.020 – Parking Deck screening requirements. It appears the proposed development is meeting this requirement, however, the committee recommends the applicant continue to ensure this is the case.
Transformer screening on Bolling Way – The committee recommends the applicant incorporate some type of decorative arbor to screen the transformers from the street. The committee requests the applicant provide additional details of this screen to the committee for further consideration.
Pedestrian alleyway from Peachtree and East Paces Ferry – the committee notes concerns about the safety of the proposed pedestrian way given its limited size and lack of visibility and recommends the applicant incorporate some sort of decorative access control (gate) to discourage unwanted activity in this area. The committee requests the applicant provide additional details of this screen to the committee for further consideration.
Queuing on Bolling – The committee notes concerns with queuing on Bolling Way and requests the applicant take steps to actively mitigate the potential impacts to the roadway given the fact that it is a high traffic area. Suggested considerations might include, but are not limited to limited delivery hours, interior ramping configuration and access control placement considerations.
Electric Vehicle Charging – The committee recommends the applicant incorporate charging infrastructure to accommodate electric vehicles.
Energy Efficiency/Green Initiatives – The committee recommends the applicant make every effort to incorporate energy saving measures that help achieve the City of Atlanta’s goal for a reduction of energy consumption of 20% by 2020.
Recycling Initiatives – The committee recommends the applicant design for recycling activities in a manner that makes it not only easy for tenants to do, but also operationally possible from a loading dock perspective.
The Development Review Committee does not expect to see this applicant again unless significant changes are made to the proposed plans that necessitate additional variations or the City staff requests additional input from the DRC. However, please note the request for the submittal of additional details for the transformer screening and decorative access control for the alleyway.






