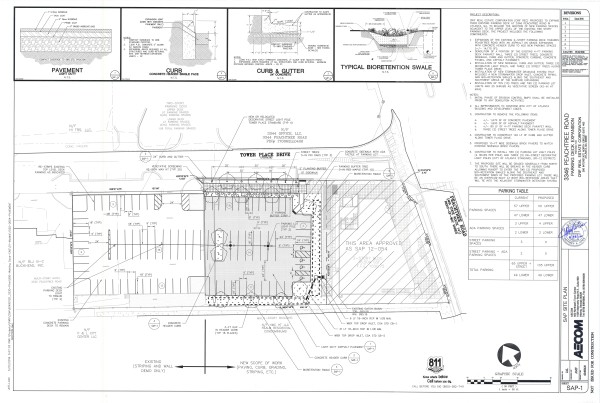3346 Peachtree Road
Description: Expansion of existing structured parking to incorporate 40 additional spaces. Intended to serve demand for oversize vehicles in adjacent developments.
Click image to download all documents:
Applicant: Jim Feldman, Regent Partners on behalf of CRIF, Jessica Hill- MMM
SAP#:
Project Scope:
Variation Requested: See below
Recommendations Regarding Variations:
Section 16-18L.011.3 Active level Uses – the applicant requests a variation from the active level use requirement due to the fact that the deck does not include a full lower level necessary to incorporate such use.
Recommendation: The committee recommends approval of this variation request.
Section 16-18L.009.3 – Sidewalk paving material – the applicant requests a variation to allow for the incorporation of pavers that match the adjacent parcels in the development.
Recommendation – The committee recommends approval of this variation request.
Recommended Changes:
- The committee recommends the applicant incorporate screening material on both the newly constructed section and the existing portions of the parking deck to provide for a more aesthetically pleasing pedestrian experience.
- The committee notes that this development is directly adjacent to the proposed routing for PATH400 and recommends the applicant incorporate PATH400 into the development. Specific recommendations include:
- Maximizing the clear zone width – the proposed plans include a ten-foot clear zone. The desired section for PATH400 is a twelve-foot clear zone.
The streetscape section in place on adjacent properties does not include a continuous landscape strip on the road side of the clear zone. While this is not consistent with the SPI, it is a better configuration for PATH400 because it allows additional “clear zone” width between trees providing more “shy” zone for trail users.Therefore, the committee recommends the applicant eliminate the 5 foot landscape strip along the road entirely, instead incorporating pavers in the area with the exception of the areas where the trees would be planted allowing the appropriate amount of area needed to accommodate the trees (4’x4’ area). - Height Clearance – Landscaping on the proposed plans includes trees on each side of the clear zone. This configuration is likely to result in a tree canopy that has the effect of minimizing the clear zone by restricting height clearance for cyclists. AASHTO’s requirement for cyclist height clearance is a minimum of 10 feet. The property adjacent to the north along the existing deck has shrubs only on the parking deck side to screen between the clear zone and parking deck. The committee recommends the applicant follow this same approach – making the landscape strip as narrow as possible incorporating only shrubs and no canopied trees on the parking deck side of the clear zone. The intended goal is to gain clear zone in terms of both height and width.
- The committee recommends the applicant ensure bollards are not placed in the clear zone. Current conditions on adjacent properties include two bollards to block access to the sidewalk in many areas. PATH400 plans include relocating existing bollards so there is a single center bollard to minimize conflicts with trail users and still discourage vehicular access. If bollards are incorporated, the committee recommends use of a single center bollard.
The Development Committee does not expect to see this applicant again unless significant changes are made to the proposed plans that necessitate additional variations or the City staff requests additional input from the DRC.



