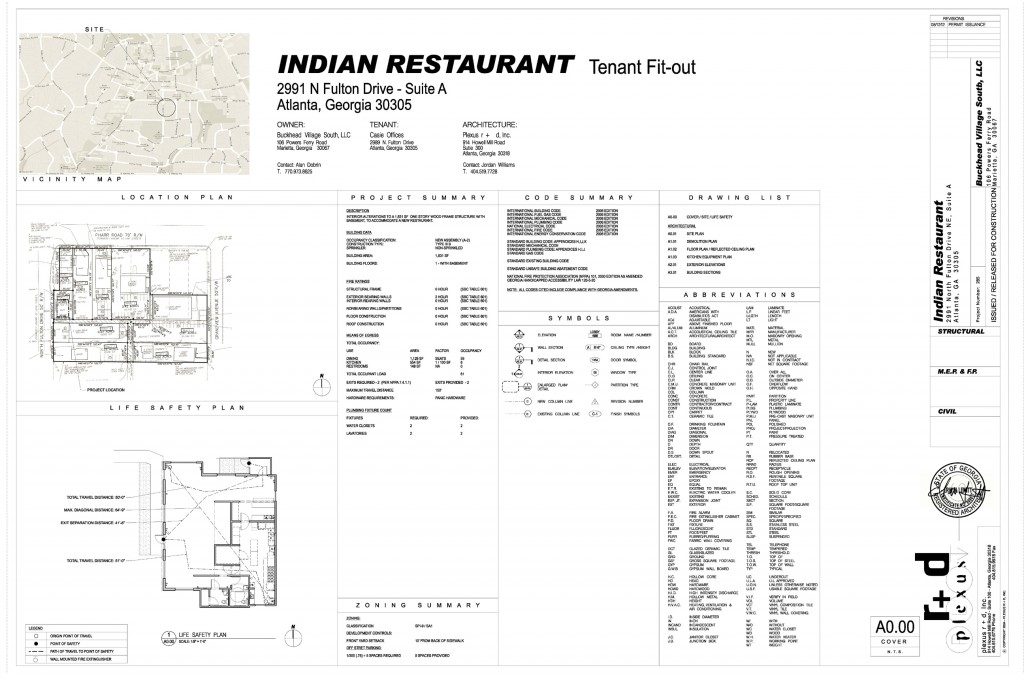2991 North Fulton Drive
Project Description: The project includes the construction of a 48sf glass vestibule on the side of the building, an expanded sidewalk and a new ramp. The applicant indicated that shared parking analysis has been conducted and submitted to the city and meets the parking requirements.
Please click image to download all documents:
Applicant: Tiara Crumbley
SAP#:
Project Scope: New Construction – vestibule and pedestrian ramp
Recommendation: The committee recommends the plans be modified to include:
- Removal of the sidewalk adjacent to the building
- Construction of a 4 foot (or wider) sidewalk along the entire front of the property
- Construction of a connecting path from the primary entrance to the sidewalk
- The primary entrance on the front of the building, not the side.
- Incorporation of a painted striped crosswalk across the driveway to clearly indicate pedestrian areas.
- Additionally, the committee recommends the City confirm the shared parking analysis was completed properly and does indeed meet the requirements and indicated by the applicant.
Recent Posts






