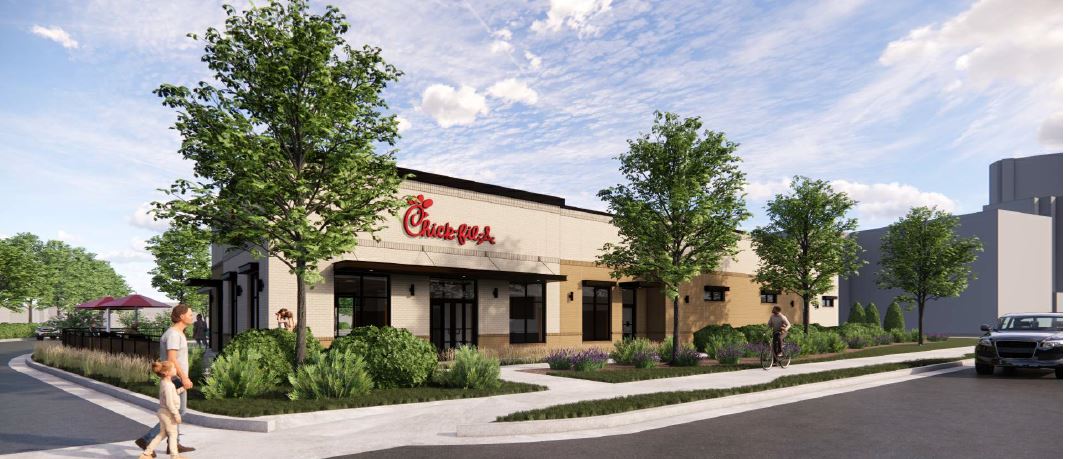3234 peachtree road, ne
Description: The applicant proposes the removal of the existing David’s Bridal structure to facilitate construction of a 5,200 square foot Chick-fil-A fronting Peachtree Road with utilities, storm drainage infrastructure and 58 spaces of associated parking. The restaurant will be a standalone building with no drive-through provided. Some existing landscaping will be protected, and new landscaping will be installed throughout the property as part of the redevelopment. The proposed development is part of a masterplan that allowed 399K sf of retail in this area. The applicant indicated that the remaining commercial square footage will be distributed across the site through administrative site plan modification and that all underlying conditions have been satisfied.
Click the image below to download all documents.
Applicant: Laurel David – The Galloway Law Group LLC, Samuel Wilmoth – Coro Realty Advisors, Jack Johnson – Foresite Group Inc., Jennifer Santelli – Chick-fil-A Corporate
SAP#: 23-108
Recommendations Regarding Variations:
Sec. 16-18I.015: Sidewalks. Code requires sidewalks in Subarea 4 have a 4-foot amenity zone and 6-foot concrete sidewalk. The existing sidewalk, installed by the Buckhead Community Improvement District in Q4 2022 as part of the Peachtree Road Complete Street project, does not meet these requirements.
The applicant is requesting a variation to allow the existing streetscape implemented by the Buckhead Community Improvement District and Georgia Department of Transportation to remain to eliminate any disruption the project will have on interfering with the existing streetscape.
Recommendation: The committee recommends approval of the variation request.
Sec. 16-18l.007: Transportation Management Plan: The committee reminds the applicant they are required to submit a TMP prior to the issuance of a certificate of occupancy.
Sec. 16-18I.017: Relationship of building to street. Code requires fenestration at sidewalk level for 65% of the length of the building. The applicant’s proposed plans do not appear to meet this requirement along the south-facing façade of the building, which fronts Peachtree Road.
Recommendation: The committee originally recommended the applicant either make modifications to meet the required fenestration per code, or if the proposed restaurant space cannot be modified due to interior operations limitations, the applicant enhance the outside façade to improve the overall pedestrian experience.
Upon resubmission to the committee, the plan shows significant improvement to the fenestration on street-facing walls, including opaque windows and more ornate doors for increased aesthetic quality.
Sec. 16-18I.025: Minimum bicycle parking requirements. Code requires 1 bicycle rack for every 4,000 square feet with a minimum of 2 bicycle racks for non-residential, non-office uses.
Recommendation: The committee originally recommended the applicant identify and implement bike racks near restaurant entrances or parking and include them in the site plan to encourage walkability and alternative modes of transportation. The revised application includes 2 bicycle racks near the entrance to the building.
Sec. 16-18I.019: Loading, loading dock entrances and building mechanical and accessory features. Dumpsters visible from a public street must be screened by an opaque wall of covering of at minimum six feet in height constructed of materials similar to the principal building façade. Signage must be posted limiting idling to 5 minutes.
The committee understands the need for pedestrian and vehicular safety in relation to dump trucks entering/exiting the overall site. The applicant indicated they will be limiting the hours the dumpster will be serviced to minimize vehicular and pedestrian impacts.
Sec. 16-18I.022. – Minimum landscaping for parking lots, barrier requirements. Parking lots must meet the landscaping requirements outlines in City of Atlanta Code of Ordinances, Chapter 158 Vegetation, Article II Tree Protection, Section 30 Parking Lot Requirements. While the updated plan has improved vegetation and less trees designated for removal, the committee would still like to see as many trees as possible preserved or added to the site.
Additional Recommendations
The committee noted that the original site plans do not include designated pedestrian walkways in the parking lot. Upon resubmittal, the applicant included painted pedestrian walkways in the site plan so that pedestrians may safely move through the parking lot between vehicles and the restaurant.
The committee expressed displeasure with removing existing trees in the parking area and recommends the applicant provide larger than 3” caliper and/or preserving any existing trees on the site plan. The committee further recommends the applicant coordinate with Livable Buckhead to address any recompense planting needed on PATH400. Upon resubmission, the applicant has designated less trees for removal, but the committee still would like to as many trees as possible preserved or planted.
Upon resubmission, the applicant included signage and a porkchop at the ingress/egress to the property along Peachtree Road, which the committee had previously recommended.
The committee noted that the drive-up and park model for food pickup in lieu of a drive-through may create conflicts in the parking area. The applicant stated that delivery times will be restricted in order to minimize conflict in parking.
The committee noted that the applicant should work to ensure that it is minimizing the embodied carbon footprint of the development process. The applicant stated that they are beginning to look more into this in their developments.
The applicant stated that they do not have any plans for recycling or composting on the premises, but they do have an internal program, Shared Table, which delivers excess food to communities in need. The committee encourages Chick Fil A to seriously consider their impact to the environment and implement practices such as eliminating the use of Styrofoam and composting.
Upon resubmission, the applicant included increased outdoor seating to accommodate patrons with dogs or other pets.
The committee would like to applaud the applicant for implementing pervious surfaces throughout the site plan of the project.
The Development Committee has found the applicant has made sufficient changes upon resubmission and does not expect to see this applicant again unless significant changes are made to the proposed plans that necessitate additional variations or the City staff requests additional input from the DRC.









