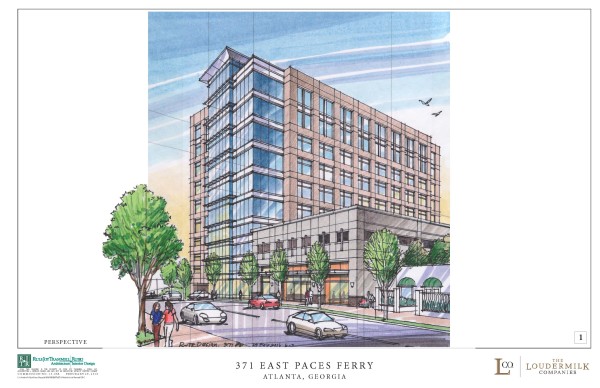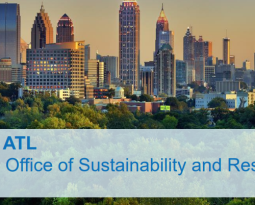371 East Paces Ferry (second visit – revised plans)
Description: 122.124K sf medical office building designed to incorporate surgical center, primary care and pharmacy operations. Stone, masonry, precast. 3885K sf street front retail on East Paces Ferry. Plans have been modified significantly due to the inability to secure the adjacent property. 507 Parking spaces.
Click image to download all documents:
Applicant: Loudermilk (Kimley Horn, Jessica Hill)
SAP#:
Recommendations Regarding Variations:
Section 16-18I.023. The applicant requests a variation to increase the maximum parking requirements from 2.5/1000 to 4.15/1000 spaces to support the parking demand for the medical office use.
Recommendation: The committee notes that medical office use is not directly addressed in the parking requirements for the code and has more demand that regular office classification. The committee also notes a similar development in Midtown that was recently allowed to exceed parking maximums for the same use Therefore, the committee supports an increase of the parking ratio commensurate with the Midtown development, not to exceed a maximum of 4.15/1000.
Section 16-18I.019 The applicant requests a variation to eliminate one required 12×55’ loading bay. Two Required 12×35’ loading bays will be provided. Code requirement is 2- 12×35 and 1- 12×55.
Recommendation: The committee notes the applicant has taken medical waste needs into consideration and recommends approval of this variation.
Section 16-18I.020(2)(c) The applicant requests a variation to allow them to have two curb cuts on Buckhead Avenue to provide a separate loading curb cut.
Recommendation: The committee recommends approval of this request.
Section 16-18I.017(5) The applicant requests a variation to reduce fenestration requirements from 65% to approximately 24% along Buckhead Ave,
Recommendation: The committee notes the applicant has reconfigured the parking deck access from Buckhead Avenue to bring it straight out to the street as requested in the previous meeting. This change will open up space that can be activated on the street frontage reducing the severity of the variation. The resulting variation regarding the proximity of the curb cut to another one is recommended for approval. Additionally, the committee recommends the applicant align curb cuts with the Hanover development across the street.
Section 16-18I.027: the applicant noted the use of EIFS in the development of the building.
Recommendation: the committee recommends the applicant comply with the code requirements regarding the materials and quantities of those materials that are allowed.
Section 16-18I.024 – Developments exceeding 50,000sf are required to either provide a transportation management plan or join the transportation management association.
Recommendation: the committee recommends the applicant become a member of Livable Buckhead upon issuance of the land disturbance permit for the development to satisfy the transportation management requirements of the code.
Section 16-18I.025 Bicycle Parking –
Recommendation: the applicant indicated plans to incorporate 3 on-street bike racks as well as 13 in the deck. The committee recommends these be clearly noted on the plans prior to formal submittal.
Additional Recommendations
- The committee requests the recessed areas noted on the plans on Buckhead Avenue be activated with art.
- The committee requests the applicant bury all utilities to enhance the streetscape and resulting pedestrian environment.
Recommendation:
Additional Recommendations
The committee recommends the applicant consider alternative locations for the medical gas storage space to allow this spaces to be activated with street level retail.
The committee recommends the applicant consider reconfiguring the shell space on the Buckhead Avenue frontage to eliminate the corridor – allowing for increased retail square footage.
The committee recommends the applicant screen the transformers on the east side of the property so they are not visible from the street.
The committee recommends the applicant revise plans to recess the revolving door on the East Paces Ferry Frontage so the doors do not encroach into the supplemental zone.
The applicant indicated the parking deck had been modified to be completely enclosed. The committee recommends the applicant incorporate fenestration matching the building above on the parking on South elevation to disguise the parking – similar to the treatment incorporated on the north elevation.
The committee notes the presence of mature growth trees on the east side of the property and recommends the applicant make every effort to preserve these.
The Development Committee does not expect to see this applicant again unless significant changes are made to the proposed plans that necessitate additional variations or the City staff requests additional input from the DRC.






