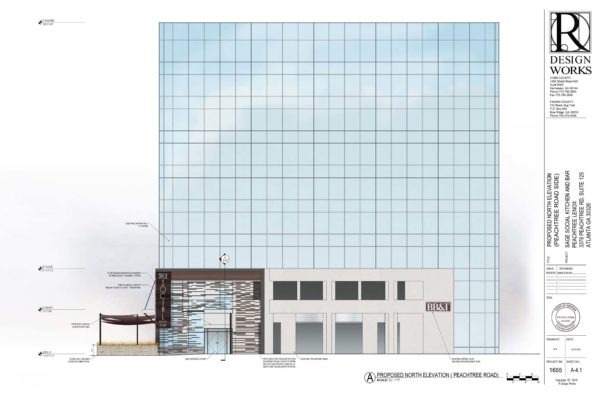Sage Social Restaurant 3379 Peachtree Road
Description: Renovation of former Morton’s restaurant space (8450 sf) and exterior modifications to building façade to accommodate restaurant and increase visibility from Peachtree Road. Outdoor dining space (1060sf) to be added to the side of building over existing parking deck using composite decking material raised 8-12 inches over existing concrete parking surface.
Click image to download all documents:
Applicant: Chris Forest, R. Design Works, James Liakakos- owner
SAP#: note filed
Project Scope: Renovation interior space and outdoor dining addition
Variation Requested:
Recommendations Regarding Variations:
Section 16-18L.09(6)(c) Outdoor dining barriers may not exceed 42 inches in height
Recommendation: The committee recommends approval of a variation, should it be needed, provided any portion of the barrier exceeding the 42 inches is transparent.
Section 16-18L.011(8): Address of building should be clearly visible from sidewalk and be a height of 6 inches or more.
Recommendation: The committee recommends the applicant include the address on the building to comply with this code requirement.
Recommended Changes:
The committee recommends the applicant modify the easternmost corner of the parking in the front of the building to eliminate the parking space that encroaches on the public right of way and instead replace this area with landscaping and design that provides a consistent and cohesive streetscape across the front of the site.
The committee recommends the applicant add greenery in front of the stone wall adjacent to Peachtree Road to further hide the surface parking from the street as this is an existing condition that is not compliant with the zoning code.
The applicant indicated a desire to rebuild the existing monument sign for the overall property. The committee advised the applicant of the size requirements for a new monument sign as defined under Chapter 16-28A.010 subsection 13(3) (the sign ordinance)
The committee recommended the applicant consider adding protective bollards around the vestibule of the restaurant to add protection from vehicular traffic.
The Development Committee does not expect to see this applicant again unless significant changes are made to the proposed plans that necessitate additional variations or the City staff requests additional input from the DRC.



