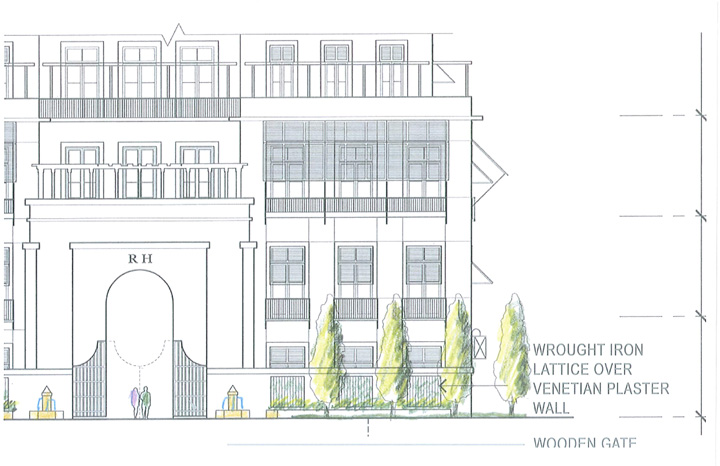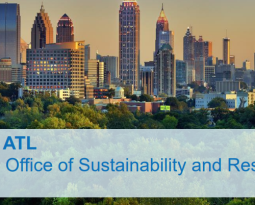Restoration Hardware (Former ESPN Zone site) – First Revision
Project Description: This being the second visit to the DRC, the applicant reviewed specific items highlighted by the committee in previous meetings. The applicant indicated a desire to submit formally for the SAP next week, to do site development work in April, demolition activities in May and begin construction in June with anticipated opening in July/August of 2014.
Click image below to download all documnets:
Applicant: Jim Woodcox, Steve Cadranel on behalf of Restoration Hardware
SAP#: not submitted
Project Scope:
Variation Requested:
Recommendations:
- The applicant has addressed committee concerns about providing vegetative screening at the entrance to the parking deck and exterior façade by including a vegetative “trellis” and painting the deck.
- The applicant has addressed committee concerns regarding pedestrian circulation from the parking deck to the store with the addition of striped pedestrian traffic areas.
- The applicant has addressed committee concerns regarding loading by striping the loading areas suggested by the committee.
- The applicant has revised parking calculations as instructed in the prior meeting and there is a surplus of parking available.
- The applicant indicated they will be providing additional lighting in the parking deck itself.
- The applicant has shifted the building footprint to meet setback calculations as calculated from the curb rather than property line as instructed by the committee.
- The applicant has requested a variation for Section 16-18I.027 – Architectural Design to allow the use of stucco for the entire front façade (excluding fenestration). The actual material proposed is a high quality Venetian plaster. The committee agrees with the proposed variation.
- The applicant has requested a variation from section 16-18I.017(5) fenestration requirements related to the proposed wall on the Peachtree Frontage. The proposed wall is 9 feet in height and runs the entire front of the development with the exception of the main entry “oculus.” The applicant has proposed to include additional water features and landscaping to address the concerns raised previously by the committee regarding activating the street frontage for pedestrians.
- While the committee recognizes the importance of the interior spaces provided by the proposed wall and supports the additional landscaping and water features incorporated into the proposed design, based upon further discussion the committee remains concerned with the proposed “wall” as it does not achieve the intended requirements of the district, and recommends further actions be considered.
Specific actions could include:
1) Widen the front opening “gates” to the extent possible without compromising design proportions to maximize the portion of the sidewalk that is directly accessible to the resulting opening;
2) Change the material of the proposed front gates to incorporate a more visually permeable material such as wrought iron to enhance visual interest and provide an inviting feel for pedestrian traffic.
3) Activate the proposed landscaped area to ensure code requirements of 60% accessible are satisfied. Provide benches and other such “park-like” features and materials that invite pedestrians into the landscaped space.
4) The committee recognizes the applicant’s desire to preserve the tranquility of the interior space behind the proposed wall, however, the committee maintains that the integrity of the pedestrian environment for the district must also be preserved and can be achieved without compromising the interior needs. The committee suggests additional “exterior only” approaches to articulate the wall be further explored and incorporated. The proposed west elevation provides a good example of what the committee is looking to achieve.






