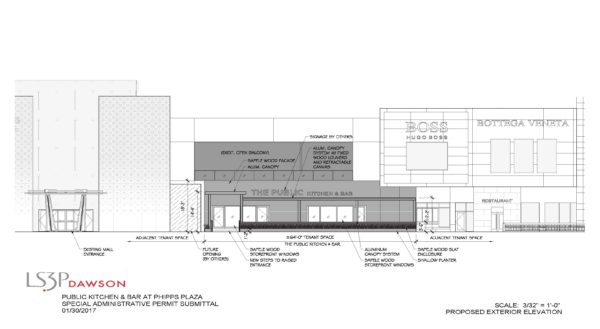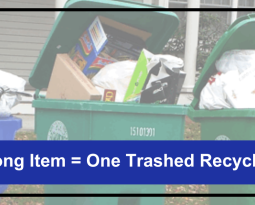Phipps Plaza Tenant Buildout (former Twist)
Description: Proposed outdoor seating for restaurant tenant. Raised 14 inches from existing grade incorporating approximately 1088sf of additional space. Design includes sapele wood slatted enclosure and rafter system with aluminum canopy system and is fronted by a shallow planter box.
Click image to download all documents:
Applicant: Brenda Pearson
SAP#:
Variation Requested:
Recommendation: The current location of the light pole between the proposed outdoor dining and the driveway creates a potential access issue with the spacing creating a 2’6” passage on one side. The committee recommends the application eliminate this pinch point by either adjusting the size of the dining area, re-configuring the planter box or relocating the light pole.
The Development Committee does not expect to see this applicant again unless significant changes are made to the proposed plans that necessitate additional variations or the City staff requests additional input from the DRC.






