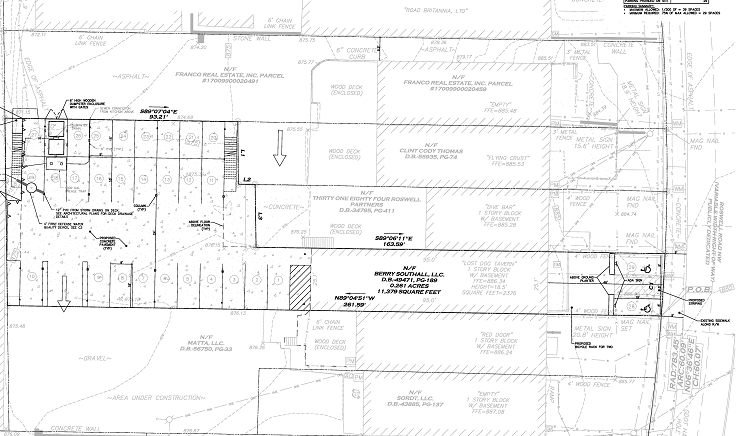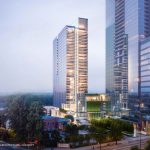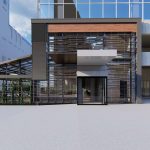Lost Dog Tavern 3182 Roswell Road – Third Visit
Description: Renovation and expansion of existing facilities to incorporate a full-service restaurant/bar concept and outdoor patio area with stage for live music and 29 on-site parking spaces to reduce/eliminate the need for off-site parking and improve customer access and experience. Second visit – unsure as to change to actual new restaurant concept or keeping as Lost Dog. Third Visit – Owner Marshall Whidby and GM Ryan Lucht described for the committee their desire to completely change the character and operation of the business in an effort to better attract the surrounding demographics. They indicated they will be surrendering their nightclub license as part of the change.
Click the image to download all documents:
Applicant: Juan del Rio
SAP#:
Variation Requested: None
Recommendations Regarding Variations:
Section 16-18I.015: STREETSCAPE requirements table
Recommendation: The committee recognizes the constraints of the area, however, recommends the applicant revisit streetscape requirements articulated in the code in conjunction with the CID’s current plans for the area and propose a solution that attempts to meet the code requirements to the extent possible.
Second visit – the applicant has not coordinated with the CID at this point and has, therefore, not satisfied this recommendation. The committee reiterates the importance of this coordination.
Third Visit – the applicant has coordinated with the CID and provided a letter from the CID indicating no conflicts between their plans and the proposed development.
Section 16-18I.016.3.a.I: Adjacent uses shall provide a pedestrian walkway with a minimum of four feet through the supplemental zone to connect to the sidewalk.
Recommendation: The committee recommends the applicant revise plans to ensure pedestrian access is provided in compliance with the code requirements.
Second Visit – It appears that the applicant has satisfied this recommendation, however, the coordination with the CID’s streetscape plans may result in additional implications to consider.
Third Visit – The applicant has provided pedestrian access from the sidewalk to the building entrance combined with the access to the ADA parking spaces which appears to be the most logical way to achieve this without locating the parking spaces altogether.
Section 16-18I.020.4 – Interparcel access
Recommendation: The access for the proposed parking requires easements from two adjacent property owners. The applicant should provide copies of those fully executed agreements prior to the issuance of an SAP.
Second Visit – easement document does not appear to be current as it still reflects previous ownership of Rio Bravo site which changed ownership several years ago. Committee requests updated document.
Third Visit: Attorney, Michael Sard, explained that the easement travels with the property and has been reaffirmed by a title review, so this concern has been satisfied. The committee requests the applicant work with adjacent property owners and suppliers to ensure deliveries are not handled on Roswell Road.
Additional Recommendations
The committee recommends the applicant coordinate with the Community Improvement District – Matt Gore (mgore@buckheadcid.com) – regarding current efforts to rework the sidewalk/streetscape along the Roswell Road frontage of the property. These changes should be incorporated into the development plans.
Second Visit: this has not been done.
Third Visit: This has been completed and no changes are necessary per written communication from Tony Peters at the CID.
The committee recommends the applicant explore and confirm parking requirements associated with alcohol licensing to ensure the application addresses the total need required. It is believed that 39 spaces will be required which will require the applicant to execute a shared parking arrangement for ten spaces elsewhere in the area that are signed and marked in accordance with Section 16.18I.023.5.b.II. The applicant will need to provide an executed copy of the shared parking agreement. The committee notes that the property is currently in violation of the code requirements for parking as off-site arrangements are not signed or marked as required.
Second visit – The committee notes that the parking agreement provided is several years out of date and is not compliant with code requirements. It is the committee’s position that an updated agreement that expressly references the parking signage requirements stated in the code should be provided. Additionally, the committee requests photo documentation demonstrating compliance with this requirement be submitted for all of the spaces the agreement to which the agreement applies.
Third Visit – The applicant has revised parking plans so that all required parking is provided on site using a combined attendant and/or valet operation negating the need for an offsite parking arrangement. Additionally, the applicant will actively tow during hours when the business is closed.
The committee requests the applicant provide additional detail regarding clearance height on the proposed parking and details regarding lighting and efforts that will be undertaken for security.
Second Visit – the applicant clarified that there is a clearance of 8 feet and that there will be lighting, but was unclear as to a commitment to provide security cameras. It is the committee’s recommendation that the applicant provide security cameras that are linked to the Atlanta Police Foundation’s Video Integration Center.
Third Visit – the applicant confirmed the 8 foot clearance ensuring the committee that it will accommodate SUVs. Additionally, the applicant provided a lighting plan and indicated that they plan to install 6-8 video cameras to monitor the site and indicated their willingness to connect those to the Video Integration Center (VIC) allowing the Atlanta Police to access them.
The committee recommends the applicant pay particular attention to ADA requirements with regard to circulation on the front of the site to ensure compliance with all codes.
Second visit – this recommendation appears to have been addressed, however, coordination with the CID’s streetscape project may have implications that necessitate changes.
Third Visit – ADA requirements appear to be satisfied.
The Development Committee does not expect to see this applicant again unless significant changes are made to the proposed plans that necessitate additional variations or the City staff requests additional input from the DRC.






