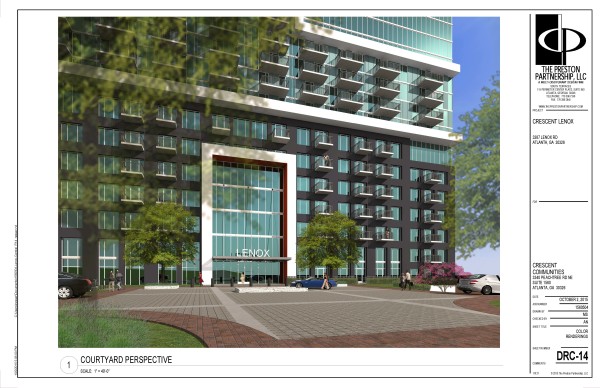Crescent Lenox
Project Scope: Subdivision of site to accommodate new construction 292,000 sf residential (56 studio, 170 1-bedroom, 126 2-bedroom units). Amenity deck on top of parking structure. Development height 283 feet. 74,000sf open space. Application does not include the hotel site.
Click image to download all documents:
Applicant: Jessica Hill
SAP#:
Variation Requested:
Section 16-18L.014 Curb cuts. The applicant requests a variation to allow for a 36 foot wide curb cut on Oak Valley Road. This curb cut is the combination of two existing curb cuts.
Recommendation The committee recommends approval of the requested variation.
Section 16-18L.015 and Block Area map (Ordinance Attachment “D”) Block Area Calculation. The committee notes the calculations for the block area are not on the plans.
Recommendation: The committee recommends these calculations be incorporated into plans and shown in the final submittal.
Section 16-18L.011(8) Building Address must be clearly visible from the public sidewalk and shall have a minimum height of 6 inches.
Recommendation: The committee recommends the applicant modify plans to show compliance with this requirement.
Section 16-18L.008(c) Open space calculations. The code does not allow for the inclusion of balcony square footage in the calculation of open space.
Recommendation: Applicant to verify calculations meet code requirements and show them clearly on plans.
Section 16-18L.018: TMA Membership – All developments exceeding 50,000sf in size are required to develop a transportation management plan or to join the TMA.
Recommendation: Upon issuance of Land Disturbance permit, the applicant should become a member of Livable Buckhead at the multifamily Champion membership.
Section 16-18L.011(3)(ii) Fenestration Requirements. All other streets require a minimum of 25% fenestration.
Recommendation: The committee recommends the applicant ensure plans satisfy this requirement and modify if needed.
Section 16-18L.014(3) Sidewalk material must be continued across curb cuts.
Recommendation: The committee recommends the applicant revise the plans to show compliance with the code requirements.
Section 16-18L.019 Roofing must meet the minimum SRI of 78 for a low sloped roof or 29 for a steep sloped roof.
Recommendation: The committee recommends the application ensure the material is appropriate and label it on the plans.
Section 16-18L009 Sidewalk – Streetscape Table 5
Recommendation: The committee recommends the applicant ensure all streetscapes satisfy the requirements in the code as noted in Table 5 incorporating Cobrahead lights and ensuring appropriate spacing of trees and lights in an alternating fashion.
Suggested Changes
- Section 16-18L.016 Parking Deck screening – the applicant indicated the oak Valley side of the proposed parking deck will be screened and the Lenox side would be open with a solid wall along the property line. The committee recommends the portion of the parking deck that is visible from Lenox and Wright Avenues, but behind the future hotel site, be screened in accordance with the code requirements.
- The committee recommends the applicant coordinate with Public Works to ensure crosswalks are incorporated into the intersection of Wright and Oak Valley. Additionally, the applicant should incorporate the ramps as required to satisfy ADA.
- The committee recommends the applicant provide direct internal access to the dog park.
- Loading dock –The committee notes the loading dock is located in a heavy pedestrian area due to the MARTA station and proximity to Simms Park and, therefore, recommends the applicant explore more aesthetically pleasing / creative screening to enhance the pedestrian experience in the area.
- The committee recommends the applicant incorporate wayfinding signage to the Lenox MARTA station and PATH400 spur coming to East Paces Ferry.
- The committee recommends upgraded fencing around the dog park rather than the proposed chain link.
- The committee recommends the applicant extend the streetscape down the driveway off of Wright Avenue.
- The committee recommends the applicant incorporate accommodations for recycling by the residents.
The Development Committee does not expect to see this applicant again unless significant changes are made to the proposed plans that necessitate additional variations or the City staff requests additional input from the DRC.



