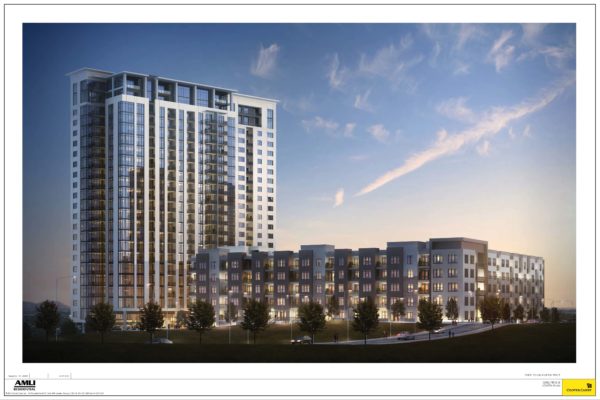City Place – Site B
Description: 2.82 acre parcel bounded by Lakeview Drive, Wright Avenue and Oak Valley. Proposed 391 residential (apartment) units including a mix of primarily one and two bedrooms and a few three bedroom units and 2,742sf retail development on ground floor. Includes a tower component that is 24 stories in height combined with a 675 space parking deck surrounded by five stories of residential. The applicant will be seeking LEED Silver or greater performance, and the development includes a dual chute recycling system.
Click image to download all documents:
Applicant: AMLI – Fred Shreiber, Annie Evans, Greg Miller Cooper Carry
SAP#:
Recommendations Regarding Variations:
Section 16-18L.010.1 – Elevation and grade of stoops. Due to topographical conditions along Oak Valley, two residential units along Oak Valley will require stoops higher than the code designated maximum of 36 inches in height. The applicant requests a variation to allow this condition.
Recommendation: The committee recommends approval of this request.
Section 16-18L.010.5 – Cantilevered portion of building. The applicant requests a variation to allow a reduction in the minimum height allowed by the code (24 feet) for clearance under the cantilevered corner of the proposed development. The proposed clearance under the cantilever is 22 feet.
Recommendation: The committee recommends approval of this request.
Section 16-18L.011.2.b.1 – façade requirements. The applicant requests a variation to allow for two units on Oak Valley Way to not have direct access from the public sidewalk
Recommendation: The committee recommends approval of this request.
Section 16-18L.014.2.b – curb cut maximum widths. The applicant requests a variation to allow for a combined total of 48 feet of curb cuts on Wright Avenue as opposed to the code allowed maximum of 36 feet.
Recommendation: The committee recommends the applicant reduce all curb cuts to a maximum of 22 feet in an effort to minimize the degree of variation needed for this request.
Section 16-18L.018 – Transportation Management Plan.
Recommendation: The committee recommends the applicant expand its membership in Livable Buckhead to incorporate the additional square footage for the proposed development.
Section 16-18L.014.3 Continues Sidewalks across driveways.
Recommendation: The committee recommends the applicant revise plans as needed to reflect the incorporation of continuous sidewalk material (not striping) across all driveways in the proposed project.
Recommended Changes:
The committee applauds the applicant for including the retail space in this development and for the commitment to LEED silver designation.
The committee recommends the applicant make an effort to address Wright Avenue street frontage to ensure this will be an inviting pedestrian experience.
The committee recommends the applicant work with Livable Buckhead to institute a MARTA monthly pass sales program for the tenants of all buildings in the City Place development.
Lighting should be placed 5 feet away from the driveway apron per new public works standards
Driveways should be designed with aprons rather than a radius.
The applicant should address the onstreet parking on Lakeside – exploring the curb treatments to ensure a 45% angle to back in can be achieved.
The Development Committee does not expect to see this applicant again unless significant changes are made to the proposed plans that necessitate additional variations or the City staff requests additional input from the DRC.



