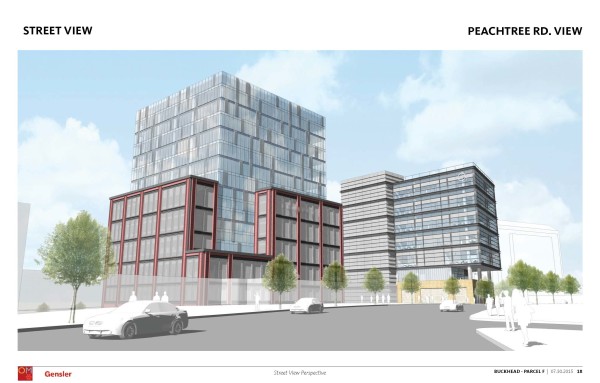Buckhead Atlanta – Parcel F
Description: New construction approximately 300Ksf multiuse building on 1.57 acre site incorporating office (233,303sf), retail/food and beverage (28,923), and fitness (37,430sf) with a total of 874 parking spaces provided.
Click on image to download all documents:
Applicant: Oliver McMillan, Dan Pascale
SAP#: not filed
Variations Requested:
Section 16-18I.020 – All sidewalk paving materials shall be continued across any intervening driveway.
Recommendation – Applicant to reflect this detail on plans for all curb cuts.
Section 16-18I.020(2)(a) – Driveways shall be a maximum of 24 feet in width for two way entrances and 12 feet in width for one way entrances unless otherwise permitted with the Commissioner of Public Works.
Recommendation: Applicant to revise plans for E. Paces Ferry curb cuts to not exceed maximum requirement.
Section 16-18I.020(2)(c)(iv) – developments with three or more street frontages: One curb cut per street frontage.
Recommendation: Recommend approval as one street frontage is Peachtree where a curb cut is not desired.
Section 16-18I.019 Table – Required Loading spaces calculations require two designated 12’x35’ loading spaces and two designated 12’x55’ loading spaces. The applicant requests a variation to allow incorporation of three 12’x35’ internal to the development and to incorporate on-street loading for large trucks on east Paces Ferry Road.
Recommendation – The committee recommends approval of this request and further recommends the applicant restrict delivery hours to avoid peak travel times given the traffic volumes on E. Paces and the location of the loading adjacent to the entry/exit for the office parking.
Section 16-18I.015 Streetscape regulations table and Section 16-18I.016(3)©(II)(1)
Bolling way should be treated as a Type 4 street and the minimum supplemental zone shall be no less than 20 percent of the total square footage of the total of both the amenity zone and walk zone.
Recommendation: It appears the plans likely meet this requirement; however, the calculation should be clearly denoted on the plans.
Section 16-18I.015(4) – Street tree planting requirements spaced equidistant and alternating with streetlights. Applicant requests clustering of trees to match development across E. Paces Ferry and on Bolling Way
Recommendation: The committee recommends approval of tree clustering on East Paces Ferry to match the development across the street. However, the committee recommends the applicant revise plans to reflect equally spaced plantings for Bolling Way and Peachtree commensurate with the code requirements to provide consistency with future developments on those frontages. The committee also notes the overall number of trees provided must meet the requirements – current plans appear to be missing two to three trees.
Section 16-18I.016 Streetscape Regulations Table – Applicant requests a variation to allow for elimination of the 5 foot supplemental zone on Peachtree which is a Type 1 street.
Recommendation: The committee does not support the requested variation and suggests the applicant instead consider activating this area with outdoor dining , public art or other use. The committee notes the structural columns are allowed to remain in this area.
Section 16-18I.024 – Any development greater than 50,000sf gross leasable floor area shall become a member of the TMA (Livable Buckhead) which provides services to the area or shall provide a Transportation management Plan.
Recommendation: The committee recommends the applicant join Livable Buckhead upon issuance of the land disturbance permit to satisfy this requirement.
Section 16-18I.023 – 5% of the overall parking for the office space must be marked as Carpool Only or Vanpool Only. Parking structure entrances must provide minimum clearance of 8 feet 2 inches.
Recommendation: The committee recommends the applicant meet this requirement.
Section 16-18I.025(2) Bicycle Parking. 20% of the provided bicycle parking must be located within the amenity zone.
Recommendation: The committee recommends the applicant meet this requirement and pay attention to locating the racks where they are not blocked by other structures (signs and planters) and are oriented properly for use.
Section 16-18I.012 Development Controls – Open Space.
Recommendation: The committee recommends calculations for usable open space and public open space be clearly noted on the plans.
Section 16-18I.027 – Exterior Building Materials – stucco is limited to no more than 30% of any building’s total exterior wall surface fronting a public street.
Recommendation: The committee recommends the applicant verify the mechanical structures on the rooftop do not exceed this requirement and note the calculation on the plans.
Recommended Changes:
The committee recommends the retail space adjacent to Peachtree be accessed by pedestrian entrances on Peachtree rather than Bolling way.
The committee recommends the applicant incorporate a minimum of two charging stations for electric vehicles.
The committee recommends the applicant consider recycling needs in designing the waste management solution for the property (particularly ensuring there is proper space in the loading area).
The committee recommends the applicant consider the installation of public art along Peachtree.
The committee recommends the applicant explore the incorporation of onstreet parking on Bolling way.
The committee recommends the applicant coordinate with the Buckhead Community Improvement District to ensure Peachtree frontage is consistent with plans for the area.
Suggested Considerations:
The retractable doors screening access to the service areas on East Paces Ferry appear to be significantly taller than needed to allow for clearance. The committee recommends reducing the height to minimize any excess height beyond required clearances.
The committee notes the proposed development does not make use of the entire allowable density and recommends the applicant consider taking advantage of the transfer of development rights allowed within the code under section 16-18I.009.
The Development Committee does not expect to see this applicant again unless significant changes are made to the proposed plans that necessitate additional variations or the City staff requests additional input from the DRC.



