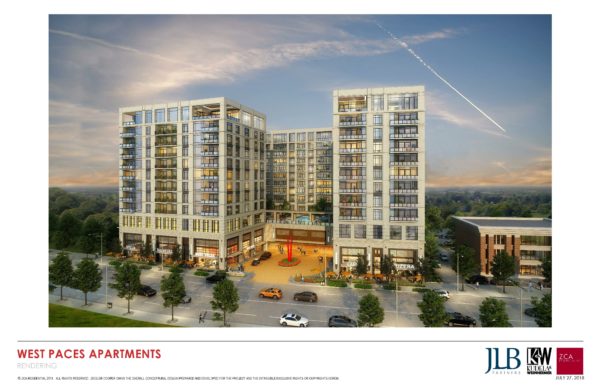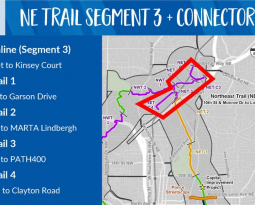99 West Paces Ferry Road
Description: Construction of a mixed-use development as part of a phased redevelopment of the property. First phase includes West Paces Ferry Frontage with a total of 313 multi-family units, and 5900 square feet of sidewalk level commercial space. The building will include 5 stories of parking totaling approximately 542 parking spaces. Previous zoning conditions with the neighborhood cap parking at a total of 750 units between the two phases. The second phase is currently approved for residential or hotel use and will be handled through a separate special administrative permit. Two curb cuts will serve both phases of the development: one on West Paces Ferry and one on East Paces Ferry aligned with the Irby intersection.
Click image to download all documents:
Applicant: JLB, Scott Schlosser; Jessica Hill, MMM
SAP#: Not filed (modification to prior submittal)
Recommendations Regarding Variations:
Section 16-18I.017(6)(a) Applicant requests a variation to allow for a retaining wall along the West Paces Ferry frontage that exceeds the 24 inch maximum for 84 feet. The maximum height of the wall is 5’9” due to the slope of the site.
Recommendation: The committee recommends approval of the variation request provided the applicant incorporates architecturally upscale finishes on the surface area of the retaining wall as well as a decorative railing consistent with the facade of the building facing West Paces Ferry Road and possibly artwork (such as metal sculpture) to the wall.
Section 16-18I.019 Applicant requests a variation to allow for a reduction of the required number of loading spaces from three to two 12×35’ spaces.
Recommendation: The committee notes the applicant has thoroughly thought through recycling accommodations using the trash room and valet collection and will not be creating operational issues with the reduction of spaces, so recommends approval of the request.
Section 16-18I.020(2)(b) The applicant requests a variation to reduce the required 100 foot distance from adjoining intersections or curb cuts to allow the proposed curb cut on East Paces Ferry to align with Irby Avenue.
Recommendation: The committee recommends approval of this request.
Section 16-18I.024: Membership in the transportation management association.
Recommendation: The committee recommends JLB join Livable Buckhead on behalf of the development prior to issuance of the certificate of occupancy and maintains ongoing active participation in the organization and its transportation programs.
Additional Recommendations
- The committee notes the proposed development is not in a rail-transit accessible area and recommends the applicant participate in the buc shuttle operation by allowing a stop and providing financial support to the operation.
- The committee reiterates the zoning condition limiting parking to a maximum of 750 spaces in the combined development and recommends the applicant make efforts to reduce that number further to the extent possible.
- The committee commends the applicant for its thoroughly thought out approach to recycling including mandatory valet operation, recycling rooms on multiple floors, provision of receptacles for tenants, and accommodation for appropriate dock space.
- The committee recommends the applicant coordinate with Livable Buckhead to explore the incorporation of solar energy into the development through the Solarize Atlanta program.
- The applicant noted their intention to comply with code requirements to provide wiring for 20% of parking spaces for electric vehicle charging. The committee recommends the applicant coordinate with Livable Buckhead to participate in the EVery Mile campaign to exceed code requirements and install actual chargers including a mix of universal and Tesla options.
- The committee recommends the applicant consider pursuing a healthy building certification such as WELL or FITWELL.
- The committee recommends the applicant designate space for and establish formal policies and tenant education regarding the use of dockless vehicles such as BIRD scooters, bikeshare and other options on the property.
- The committee recommends the applicant continue to consider coordinating with surrounding developments to provide an additional east-west street grid connection as part of the second phase of development.
- The committee commends the applicant for pursuing LEED silver or equivalent certification.
- The committee commends the applicant for incorporating previous committee input regarding architectural design.
The Development Committee does not expect to see this applicant again unless significant changes are made to the proposed plans that necessitate additional variations or the City staff requests additional input from the DRC.






