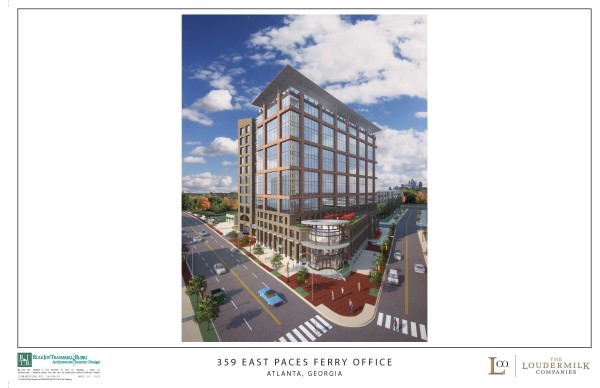359 East Paces Ferry Road – Second Visit
Description: 147,118 sf development including 132,876 of office development with 14,242sf ground floor retail, drive under bank opportunity. Brick and stone, soft quality glass with low reflectivity, elevated parking fronted by glass. Targeted boutique tenants.
Click image to download all documents:
Applicant: Emmy Montagne, Rob Rule, Loudermilk- Brian Liu Charlie Loudermilk
Recommendations Regarding Variations:
Section 16-18I.024 – Membership in Transportation Management Association. Any development providing more than 50,000 of gross leasable floor area shall become a members of the TMA or develop a transportation management plan.
Recommendation: The committee recommends the applicant join Livable Buckhead which serves as the transportation management association for the area.
Section 16-18I.015 (Table: Streetscape Requirements) Street Tree planting standards. East Paces Ferry is a Type 3 street which requires 30 foot on center spacing for street trees. There appears to be a missing tree adjacent to the driveway.
Recommendation: The committee recommends the applicant amend the plans to incorporate the additional tree to address this requirement.
Section 16-18I.017 – Relationship of Building to the Street (Grandview elevation windows into parking deck)
Recommendation: The committee notes the difficulty caused by the downward grade in this area and recommends the applicant revise the Grandview elevation to incorporate retail development (allowing for ADA accessibility from the lobby) incorporating stairs to the street which would likely eliminate the proposed openings into the parking level.
Section 16-18I.017(2) – Relationship of Building to the street. The applicant requests a variation to allow non-active uses along the Buckhead Avenue side of the site adjacent to the loading dock to accommodate recycling and bldg. mechanical equipment.
Recommendation: The committee recommends approval of this request.
Section 16-18I.019 Loading dock entrances . The applicant requests elimination of the required 12’x55’ loading dock.
Recommendation: The committee notes the tenants targeted for this office use will not likely require frequent deliveries by large scale vehicles therefore recommends approval of this variation request.
Recommended Changes:
The committee recommends the applicant revise plans to minimize setback depth of street level windows from building columns.
The committee notes an atypical transition for the sidewalk on eastern end of the East Paces Ferry block front and recommends this be modified to a more logical transition.
Suggested Considerations:
The committee recommends the loading dock door to be constructed of high quality visually aesthetic materials to minimize visual impact to street.
The Development Committee does not expect to see this applicant again unless significant changes are made to the proposed plans that necessitate additional variations or the City staff requests additional input from the DRC.






