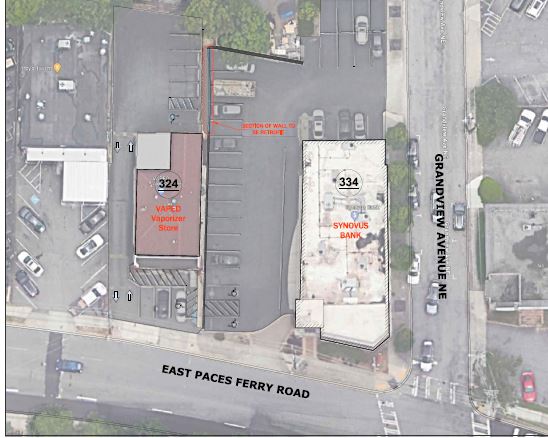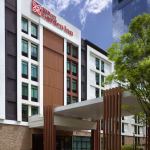334 e paces ferry road, ne
Project Description: The applicant proposes to remove and replace the rear 48 feet of retaining wall along the western boundary line to the northwest corner of the property. The existing wall is masonry, comprised of cut stone and is visibly bulging. The replacement will be a poured concrete wall with a flat surface, which will tie into the existing walls. The remaining stone wall will be parge coated with concrete to match the new concrete wall to present a more uniform appearance.
Click on the image below to download all documents.
Applicant: Talence Maina and Kevin McSherry
SAP#: N/A
Variation Requested: None required.
Recommendations Regarding Variations:
None
Additional Recommendations:
The committee recommended the applicant either paint the replaced wall, the parged one and the existing retaining wall to the north all one color for consistency or investigate some sort of mural to give a more uniform look. Additionally, the committee recommended the use of black vinyl chain link fence when the existing one is replaced during the construction project.
The Development Committee does NOT expect to see this applicant again unless significant changes need to be made to the proposed plans that necessitate additional variations, and the City staff and/or Neighborhood Association









