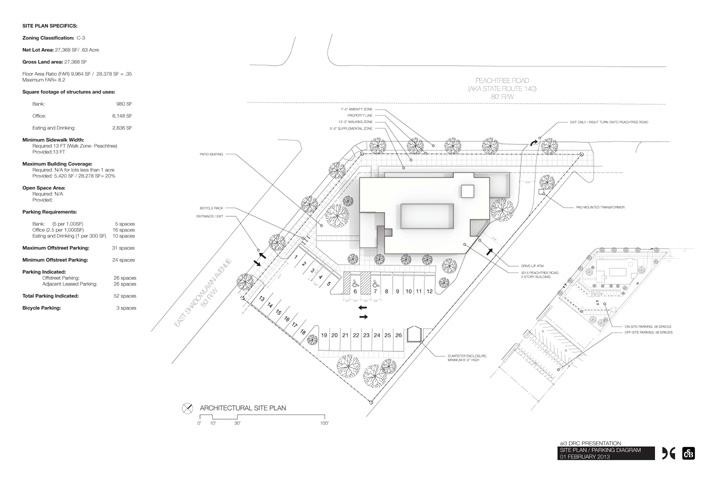3215 Peachtree Road
Project Description: The proposed project is a new concept for providing financial services in a community based setting that reflects the interaction of money and life. The structure includes a two story structure consisting of 9,964 square feet. The development will include bank, office and coffee house components. There are 26 parking spaces on site and an additional 26 spaces through a lease agreement with the neighboring property. The main entrance is located on Shadowlawn and there is a right turn only onto Peachtree. The applicant indicated that LEED certification will not be sought, however, many energy efficient strategies will be incorporated.
Click image to download all documents:
Applicant: Patrick Johnson AI3
SAP#:
Project Scope:
Variation Requested:
Recommendations:
- The design should be modified to accommodate the Peachtree Corridor streetscaping section that was provided to the applicant.
- The main entrance on Shadowlawn requires screening between the parking and the sidewalk. The screen must be 5 feet in width and 30 to 42 inches in height and can be vegetative.
- The proposed outdoor patio area should be “enclosed” or demarcated in a manner consistent with the ordinance incorporating movable planters or other appropriate material.
- The applicant should provide evidence of the lease agreement for the offsite spaces should it choose to use those spaces.
- Should the offsite parking be incorporated, the applicant must provide screening between the parking and the sidewalk/street to satisfy the code requirements for that lot.
- The applicant is encouraged to consider all energy efficient technologies and participating in recycling efforts underway through the community.



