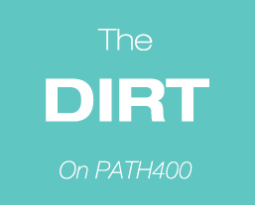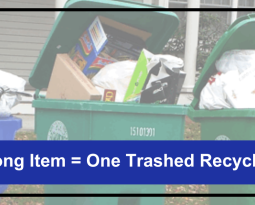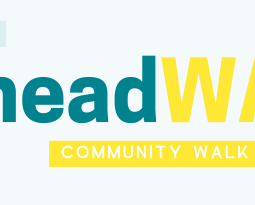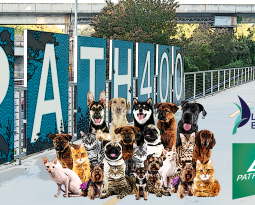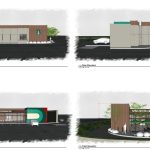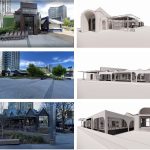3162 piedmont road – fourth submittal
Description: 3162 Piedmont Road is the site of an existing restaurant, Knife Kitchen and Cocktails. Knife had first come before the DRC in November 2019, proposing a second story addition to the existing structure and a basement lounge. The DRC recommended the applicant forego the lounge and revise plans based on the committee’s recommendation. The applicant returned in December 2019 with a revised site plan that included a rooftop deck in place of the basement lounge. The DRC did not approve the rooftop and recommended the applicant revise and reappear before the committee. The applicant returned to for a third time in January 2020, having removed all “lounge” and outdoor spaces from the plan, and presented the development as a full-service restaurant and cocktail bar. The DRC approved the third version of the plan, which had no outdoor space, met parking and landscape requirements for on-site parking, and had a share ingress/egress easement with an adjacent property. In August of 2023, members of the community alerted the DRC to work underway to install a deck on the property. A stop-work order was requested, as the plans for this addition were not consistent with those seen by the DRC. Because of the stop work order, it was discovered that City staff had approved the addition of a 1200 sf outdoor deck and bar without providing the required opportunity for the DRC to review and comment on the project. Once the stop-work order was issued, the DRC requested that the applicant return before the committee. In reviewing the plans for this meeting, it was discovered that the property is not compliant with parking and ingress/egress requirements in the code for SPI-9 that were specifically required in the previous application, the easement with the neighboring property is not in place and the applicant is not following the recommendations from the committee. Additionally, it was noted that plans noting numbers of parking spaces are inconsistent in multiple submittals. The applicant proposes 31 on-site parking spots, and a shared egress with a neighboring property. The applicant has also yet to implement landscaping plans what were included in the previously approved version of the SAP.
Click on the below image to download all documents.
Applicant: Paul Lawrence and DeWayne Martin – Knife Kitchen and Cocktails
SAP#: SAP-19-158
Variation Requested: None
Recommendations Regarding Variations:
Sec. 16-18I.020. – Driveways, curb cuts and parking structures. Code requires that driveway curb cuts shall be a maximum of 24 feet for two-way entrances and 12 feet for one-way entrances. The existing driveway on the plans is denoted as a one-way ingress point but is 28.02 feet wide at the largest entry point. A second driveway is noted as a point of egress. The applicant has noted that this driveway was agreed upon through a proposed access easement with a neighboring property. Since this agreement, the neighboring property has erected bollards which limit the width of the driveway accessible to the applicant’s property, making this egress point noncompliant with the code.
Recommendation: The committee recommends that the applicant revisit the code and ensure that all points of ingress/egress are compliant with the code (do not exceed maximum width and are legal points of ingress/egress).
Sec. 16-18I.020. – Driveways, curb cuts and parking structures. Developments with only one street frontage that is less than 300 feet in length may only have one driveway access point. Site plans include one driveway completely within the property line and a second, shared driveway with the adjacent property to the south. Joint driveways are permitted according to the city code except when the director of transportation determines that they are impractical due to topographic or other site-specific constraints. The applicant has noted that this driveway was agreed upon through a proposed access easement with a neighboring property. Since this agreement, the neighboring property has erected bollards which limit the width of the driveway accessible to the applicant’s property, making this egress point noncompliant with the code.
Recommendation: As Piedmont Road is a state highway, the committee recommends that the applicant work with the Atlanta DOT and Georgia DOT to ensure that the joint driveway is compliant with city code and GDOT regulations.
Sec. 16-18I.023. – Off-street parking requirements. The maximum allowable parking for eating and drinking establishments as outlined in the code is one space for 300 every square foot of floor area. The minimum allowable parking is 0.75 times the maximum parking. The total floor area on the site plans is 10,035 sq ft. Therefore, the applicant is required to include between 25 – 33 parking spaces on site. The current plans for the development include 31 on-site parking spaces. The committee noted that previous iterations of the site plan have less than 25 spaces.
Recommendation: The committee recommends that the applicant ensure that all site plans on file with the city and DRC reflect accurate calculations for the minimum and maximum on-site parking requirements, and that the correct amount of parking spaces are clearly drawn within all the plans and layout is compliant with city code.
Sec. 16-18I.023. – Off-street parking requirements. The committee also noted concerns about parking space striping being non-compliant with the code, as it directly abuts the sidewalk without the required decorative or vegetative screening of at least 30 inches in height and at most 42 inches in height.
Recommendation: The committee recommends that the applicant implement the parking lot design as included in the site plans, which is compliant with surface lot requirements as outlined in the city code.
Sec. 16-18I.022. – Minimum landscaping for parking lots, barrier requirements. Code requires that parking lots comply with the provisions set forth in section 158-30 of city code. Site plans provided by the applicant include landscaping in the parking lot and throughout the property. The DRC approved surface lot landscaping in the SAP that was before the committee before January 2020, and landscaping was included. The applicant has yet to put forth surface lot landscaping that was approved as part of the SAP.
Recommendation: The committee recommends that the applicant implement their landscaping plan as outlined in the site plans before continuing with any other construction on the site.
Additional Recommendations:
The committee noted that the property owner for 3162 Piedmont was not present at the meeting and recommends that the property owner appear before the committee when the applicant returns.
The committee recommends that the applicant coordinate with the Georgia DOT to make sure that any changes made to the ingress/egress points of the property are compliant with state standards.
The applicant noted that there was a private property dispute with the neighboring property about the shared driveway. The committee recommends the applicant work to resolve this dispute.
The Development Committee does expect to see this applicant again as significant changes are made to the proposed plans that necessitate additional documentation and the City staff requests additional input from the DRC.



